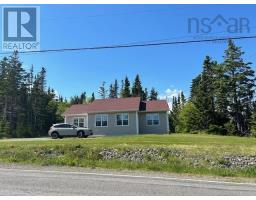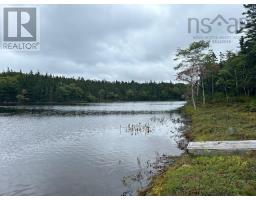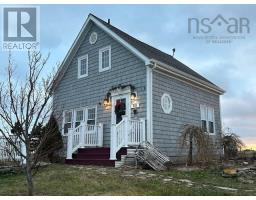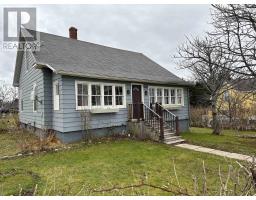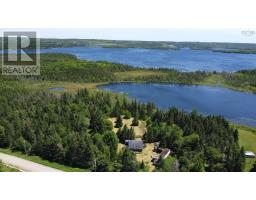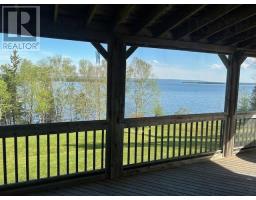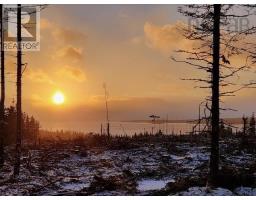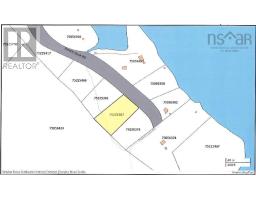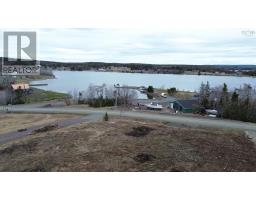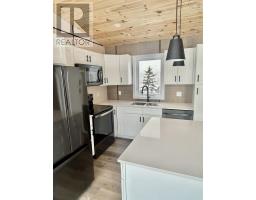Lot 2023-1 47 Upper Railway Street, Inverness, Nova Scotia, CA
Address: Lot 2023-1 47 Upper Railway Street, Inverness, Nova Scotia
3 Beds4 Baths5200 sqftStatus: Buy Views : 750
Price
$595,000
Summary Report Property
- MKT ID202301174
- Building TypeHouse
- Property TypeSingle Family
- StatusBuy
- Added11 weeks ago
- Bedrooms3
- Bathrooms4
- Area5200 sq. ft.
- DirectionNo Data
- Added On05 Dec 2024
Property Overview
This could be an incredible investment in the heart of Inverness. 1 storey home that contains over 5000 square feet of finished rooms on two levels. A newly created site that has frontage on three streets with loads of development possibilities. This could be your new home or a possible multi unit building. Loads of room for four more units. The possibilities are tied to your imagination. The site is surveyed. You do not see many properties like this in Inverness and if you are looking for an investment property this is it. Call today! (id:51532)
Tags
| Property Summary |
|---|
Property Type
Single Family
Building Type
House
Storeys
1
Square Footage
5200 sqft
Community Name
Inverness
Title
Freehold
Land Size
1/2 - 1 acre
Parking Type
Garage,Detached Garage,Parking Space(s)
| Building |
|---|
Bedrooms
Above Grade
3
Bathrooms
Total
3
Partial
1
Interior Features
Flooring
Laminate, Tile
Basement Type
Full (Finished)
Building Features
Features
Sloping
Foundation Type
Poured Concrete
Style
Detached
Square Footage
5200 sqft
Total Finished Area
5200 sqft
Utilities
Utility Sewer
Municipal sewage system
Water
Municipal water
Parking
Parking Type
Garage,Detached Garage,Parking Space(s)
| Level | Rooms | Dimensions |
|---|---|---|
| Basement | Den | 10x12 |
| Bath (# pieces 1-6) | 3x4 | |
| Kitchen | 12x14 | |
| Kitchen | 10x11 | |
| Storage | 6x12 | |
| Laundry room | 8x10 | |
| Utility room | 8x10 | |
| Den | 10x10 | |
| Den | 10x9 | |
| Den | 10x12 | |
| Den | 10x8 | |
| Bath (# pieces 1-6) | 4x6 | |
| Den | 14x18 | |
| Family room | 14x19 | |
| Main level | Kitchen | 11x14 |
| Living room | 12x12 | |
| Den | 12x11 | |
| Family room | 12x16 | |
| Bath (# pieces 1-6) | 4x6 | |
| Bath (# pieces 1-6) | 5x6 | |
| Den | 10x10 | |
| Den | 9x10 | |
| Den | 8x12 | |
| Den | 9x10 | |
| Den | 9x11 | |
| Bedroom | 12x12 | |
| Bedroom | 12x10 | |
| Bedroom | 8x11 | |
| Bath (# pieces 1-6) | 4x5 |
| Features | |||||
|---|---|---|---|---|---|
| Sloping | Garage | Detached Garage | |||
| Parking Space(s) | |||||


















































