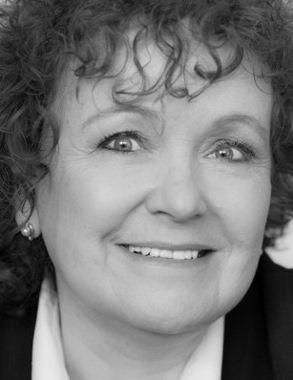208 36TH AVENUE, Erickson, British Columbia, CA
Address: 208 36TH AVENUE, Erickson, British Columbia
4 Beds5 Baths2736 sqftStatus: Buy Views : 1000
Price
$799,000
Summary Report Property
- MKT ID2477151
- Building TypeHouse
- Property TypeSingle Family
- StatusBuy
- Added22 weeks ago
- Bedrooms4
- Bathrooms5
- Area2736 sq. ft.
- DirectionNo Data
- Added On17 Jun 2024
Property Overview
Come for the 180-degree views and stay for the exceptional lifestyle. This well-constructed contemporary home, set on a half-acre in Erickson, offers opportunities for intergenerational living. New three-car garage and extra workshop space welcome handymen. Features include striking slate walls, engineered hardwood floors, a see-through wood fireplace, a stunning 1x4" x 16' pine vaulted ceiling, and an air exchanger. Recently renovated, the home boasts a kitchen with a unique movable island concept. This is only the second time it's been on the market. Enjoy a glass of wine and some cheese on the covered deck as you unwind each evening. This home is not to be missed! (id:51532)
Tags
| Property Summary |
|---|
Property Type
Single Family
Building Type
House
Square Footage
2736 sqft
Community Name
Erickson
Title
Freehold
Land Size
22215 sqft
Built in
1980
| Building |
|---|
Bathrooms
Total
4
Interior Features
Appliances Included
Dryer, Microwave, Refrigerator, Washer, Window Coverings, Dishwasher, Stove
Flooring
Wall-to-wall carpet, Ceramic Tile, Hardwood, Other, Engineered hardwood
Basement Features
Separate entrance
Basement Type
Unknown (Finished)
Building Features
Features
Park setting, Wooded area, Sloping, Other, Central island, Private Yard
Foundation Type
See Remarks, Concrete
Architecture Style
Other
Construction Material
Wood frame
Square Footage
2736 sqft
Fire Protection
Smoke Detectors
Heating & Cooling
Cooling
Heat Pump, Central air conditioning
Heating Type
Electric baseboard units, Heat Pump, Forced air
Utilities
Utility Sewer
Septic tank
Water
Municipal water
Exterior Features
Exterior Finish
Brick, Stucco
| Level | Rooms | Dimensions |
|---|---|---|
| Lower level | Dining room | 10 x 12 |
| Partial bathroom | Measurements not available | |
| Full bathroom | Measurements not available | |
| Bedroom | 17 x 11'4 | |
| Family room | 12 x 11 | |
| Main level | Living room | 12'4 x 16 |
| Dining room | 8 x 11'6 | |
| Kitchen | 11'6 x 8'6 | |
| Full bathroom | Measurements not available | |
| Primary Bedroom | 11 x 12'6 | |
| Full bathroom | Measurements not available | |
| Bedroom | 9 x 11'6 | |
| Full bathroom | Measurements not available | |
| Bedroom | 8'8 x 9'6 |
| Features | |||||
|---|---|---|---|---|---|
| Park setting | Wooded area | Sloping | |||
| Other | Central island | Private Yard | |||
| Dryer | Microwave | Refrigerator | |||
| Washer | Window Coverings | Dishwasher | |||
| Stove | Separate entrance | Heat Pump | |||
| Central air conditioning | |||||





































