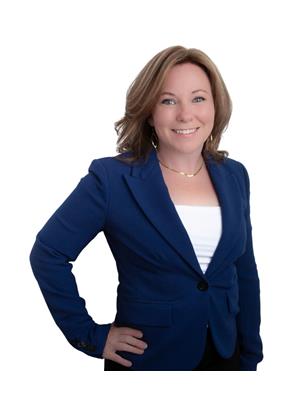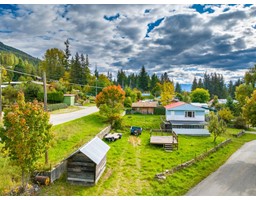809 32ND AVENUE S, Erickson, British Columbia, CA
Address: 809 32ND AVENUE S, Erickson, British Columbia
Summary Report Property
- MKT ID2476540
- Building TypeHouse
- Property TypeSingle Family
- StatusBuy
- Added18 weeks ago
- Bedrooms5
- Bathrooms4
- Area4138 sq. ft.
- DirectionNo Data
- Added On17 Jul 2024
Property Overview
1.23 acres in Erickson, offering picturesque Skimmerhorn Mountain views. This impressive property features fenced grounds, a Greenhouse, mature trees, and gardens, as well as a well-equipped pro shop with a hoist and compressor. The home encompasses a spacious covered deck, sun deck, and well-appointed living areas. The main level houses a luxurious primary suite, while the upper level boasts a separate entrance to the backyard, ideal for potential rental income or multigenerational living. The full basement provides additional rooms and a bathroom, along with abundant storage space. Boasting AG zoning for farm animals and community water, this residence presents a unique opportunity for serene country living. Contact your Realtor today. (id:51532)
Tags
| Property Summary |
|---|
| Building |
|---|
| Land |
|---|
| Level | Rooms | Dimensions |
|---|---|---|
| Above | Full bathroom | Measurements not available |
| Storage | 11 x 28 | |
| Storage | 12'7 x 13'10 | |
| Bedroom | 12 x 12'6 | |
| Bedroom | 121'3 x 2 | |
| Lower level | Partial bathroom | Measurements not available |
| Bedroom | 13'3 x 11'10 | |
| Family room | 30'1 x 14'7 | |
| Utility room | 23'2 x 25'3 | |
| Main level | Kitchen | 12'1 x 15'7 |
| Living room | 30'11 x 15'2 | |
| Dining room | 120'3 x 2 | |
| Full bathroom | Measurements not available | |
| Storage | 8'7 x 20'7 | |
| Primary Bedroom | 9'10 x 16'5 | |
| Ensuite | Measurements not available | |
| Storage | 10'5 x 15'5 | |
| Laundry room | 9'1 x 5'4 | |
| Foyer | 12'11 x 9 | |
| Bedroom | 11'4 x 9'9 |
| Features | |||||
|---|---|---|---|---|---|
| Park setting | Private setting | Visual exposure | |||
| Balcony | Private Yard | Unknown | |||
| Balconies | |||||













































































































