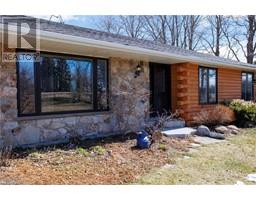5233 NINTH LINE, Erin, Ontario, CA
Address: 5233 NINTH LINE, Erin, Ontario
Summary Report Property
- MKT IDX9039516
- Building TypeHouse
- Property TypeSingle Family
- StatusBuy
- Added18 weeks ago
- Bedrooms5
- Bathrooms5
- Area0 sq. ft.
- DirectionNo Data
- Added On15 Jul 2024
Property Overview
Views! The Most Beautiful Views. An Extremely Private Setting Welcomes You to Enjoy this Incredible Sun-filled Home with Magnificent Outdoor Entertainment Space. Main Level Open Floorplan for Entertaining with 2 Primary Bdrm Suites, Main Floor Family Room & Kitchen Overlooking the Rolling Hills, Private Trails & Pond. Main Primary Includes 2 Walk-in Closets and Spa-like Ensuite. Two Additional Bedrooms on the 2nd Level With Office & Study Space. Lower Level Walk-out with Additional Bedroom Suite, Recreation & Games Room. High Quality Finishes Inside & Out with Stone Exterior, Cedar Shake Roof & Upgraded Decks, Patios & Landscaping The Outdoor Area Offers a Luxurious Marbelite Pool and a Soaring Douglas Fir Timber Gazebo. You can walk or mountain bike on the kilometres of trails past the Barn/Shed, Sugar Shack, or Pond. Sit by the Fire pit and toast marshmallows under the stars. Paradise Offered only 20 minutes from GO, 45 Minutes from Pearson Airport. **** EXTRAS **** Handy to the Quaint Shops of Erin & Belfountain, Caledon Ski Club, the Pulpit Golf, Trails & Much More. Property Taxes Reflect Managed Forest Plan. Property within jurisdiction of NEC and CVC. (id:51532)
Tags
| Property Summary |
|---|
| Building |
|---|
| Land |
|---|
| Level | Rooms | Dimensions |
|---|---|---|
| Second level | Bedroom 3 | 3.66 m x 4.14 m |
| Bedroom 4 | 2.48 m x 6.78 m | |
| Office | 5.2 m x 2.5 m | |
| Lower level | Bedroom 5 | 3.2 m x 5.16 m |
| Games room | 5.42 m x 4.98 m | |
| Recreational, Games room | 7.01 m x 5.11 m | |
| Main level | Living room | 7.13 m x 5.33 m |
| Dining room | 4.9 m x 5.31 m | |
| Kitchen | 5.92 m x 5.08 m | |
| Family room | 5.25 m x 3.75 m | |
| Primary Bedroom | 5.43 m x 5.25 m | |
| Bedroom 2 | 3.69 m x 9.13 m |
| Features | |||||
|---|---|---|---|---|---|
| Wooded area | Rolling | Garage | |||
| Dishwasher | Dryer | Freezer | |||
| Microwave | Refrigerator | Stove | |||
| Washer | Water Treatment | Walk out | |||
| Central air conditioning | |||||


























































