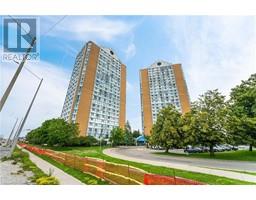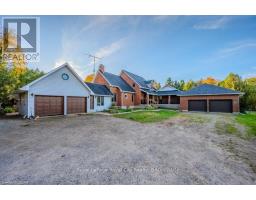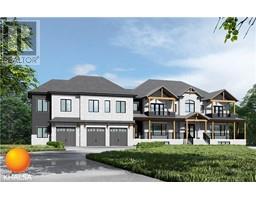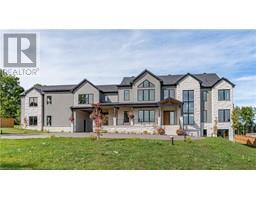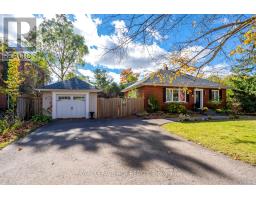5917 SIXTH Line Erin, Erin, Ontario, CA
Address: 5917 SIXTH Line, Erin, Ontario
5 Beds6 Baths4450 sqftStatus: Buy Views : 655
Price
$2,890,000
Summary Report Property
- MKT ID40636508
- Building TypeHouse
- Property TypeSingle Family
- StatusBuy
- Added22 weeks ago
- Bedrooms5
- Bathrooms6
- Area4450 sq. ft.
- DirectionNo Data
- Added On21 Aug 2024
Property Overview
Welcome to your dream home - an exquisite 3-acre oasis nestled in nature, offering the perfect blend of seclusion and accessibility. This stunning property features a heated saltwater pool, a charming cabana, and beautifully designed outdoor spaces for ultimate relaxation. Just minutes from the picturesque Elora-Cataract Trail, the expansive residence is adorned with luxurious touches such as heated bathroom floors and a chefs dream kitchen. This is not just a house; its a serene escape that promises to be a must-see! (id:51532)
Tags
| Property Summary |
|---|
Property Type
Single Family
Building Type
House
Storeys
2
Square Footage
4450 sqft
Subdivision Name
Erin
Title
Freehold
Land Size
2 - 4.99 acres
Parking Type
Attached Garage
| Building |
|---|
Bedrooms
Above Grade
5
Bathrooms
Total
5
Partial
1
Interior Features
Appliances Included
Central Vacuum, Dishwasher, Dryer, Refrigerator, Stove, Water softener, Washer, Microwave Built-in, Garage door opener
Basement Type
Full (Partially finished)
Building Features
Features
Ravine, Conservation/green belt, Automatic Garage Door Opener
Foundation Type
Poured Concrete
Style
Detached
Architecture Style
2 Level
Square Footage
4450 sqft
Heating & Cooling
Heating Type
Forced air
Utilities
Utility Sewer
Septic System
Water
Drilled Well
Exterior Features
Exterior Finish
Brick, Stucco
Parking
Parking Type
Attached Garage
Total Parking Spaces
12
| Land |
|---|
Other Property Information
Zoning Description
A
| Level | Rooms | Dimensions |
|---|---|---|
| Second level | 3pc Bathroom | Measurements not available |
| 4pc Bathroom | Measurements not available | |
| 4pc Bathroom | Measurements not available | |
| Bedroom | 13'1'' x 13'2'' | |
| Bedroom | 13'1'' x 13'2'' | |
| Bedroom | 17'3'' x 10'8'' | |
| Primary Bedroom | 17'3'' x 13'0'' | |
| Basement | Recreation room | 26'5'' x 15'5'' |
| 3pc Bathroom | Measurements not available | |
| Main level | 5pc Bathroom | Measurements not available |
| 2pc Bathroom | Measurements not available | |
| Primary Bedroom | 11'9'' x 23'4'' | |
| Sunroom | 23'4'' x 13'6'' | |
| Family room | 32'4'' x 23'2'' | |
| Breakfast | 13'0'' x 11'5'' | |
| Kitchen | 22'5'' x 13'0'' | |
| Dining room | 13'1'' x 18'0'' | |
| Living room | 13'0'' x 17'3'' |
| Features | |||||
|---|---|---|---|---|---|
| Ravine | Conservation/green belt | Automatic Garage Door Opener | |||
| Attached Garage | Central Vacuum | Dishwasher | |||
| Dryer | Refrigerator | Stove | |||
| Water softener | Washer | Microwave Built-in | |||
| Garage door opener | |||||





















































