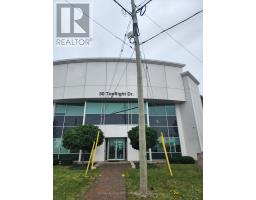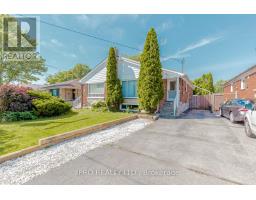25 TRAILWOOD Drive Unit# 501 0200 - Hurontario, Mississauga, Ontario, CA
Address: 25 TRAILWOOD Drive Unit# 501, Mississauga, Ontario
2 Beds2 Baths1152 sqftStatus: Buy Views : 695
Price
$549,000
Summary Report Property
- MKT ID40686156
- Building TypeApartment
- Property TypeSingle Family
- StatusBuy
- Added3 weeks ago
- Bedrooms2
- Bathrooms2
- Area1152 sq. ft.
- DirectionNo Data
- Added On21 Dec 2024
Property Overview
Beautiful 2-bedroom, 2-bath luxury condominium unit, this exquisite condominium offers the perfect blend of comfort, convenience, and luxury. Situated in a prime location, the unit is within easy reach of schools, shopping plazas, gas stations, and bus stops, making daily errands a breeze. Enjoy seamless connectivity to Highways 401 and 403, and proximity to major banks for ultimate convenience. A rare find, this unit comes with side-by-side parking spots, ensuring both comfort and ease in one of Mississauga's most sought-after areas. (id:51532)
Tags
Single Family Apartment 2 bedrooms
2 bathrooms
25 TRAILWOOD Drive Unit# 501 0200 - Hurontario
Ontario
for sale $549,000
houses for sale in Mississauga
houses for sale in Ontario
houses for sale in canada
| Property Summary |
|---|
Property Type
Single Family
Building Type
Apartment
Storeys
1
Square Footage
1152 sqft
Subdivision Name
0200 - Hurontario
Title
Condominium
Land Size
Unknown
Parking Type
Underground,None
| Building |
|---|
Bedrooms
Above Grade
2
Bathrooms
Total
2
Interior Features
Appliances Included
Dishwasher, Dryer, Refrigerator, Stove, Washer, Hood Fan, Window Coverings
Basement Type
None
Building Features
Features
Southern exposure
Style
Attached
Square Footage
1152 sqft
Building Amenities
Exercise Centre
Heating & Cooling
Cooling
Central air conditioning
Heating Type
Forced air
Utilities
Utility Sewer
Municipal sewage system
Water
Municipal water
Exterior Features
Exterior Finish
Brick
Maintenance or Condo Information
Maintenance Fees
$928.95 Monthly
Maintenance Fees Include
Electricity, Water, Parking
Parking
Parking Type
Underground,None
Total Parking Spaces
1
| Land |
|---|
Other Property Information
Zoning Description
RM7D4
| Level | Rooms | Dimensions |
|---|---|---|
| Main level | 4pc Bathroom | Measurements not available |
| 4pc Bathroom | Measurements not available | |
| Bedroom | 11'4'' x 8'5'' | |
| Primary Bedroom | 16'4'' x 10'8'' | |
| Kitchen | 12'1'' x 7'8'' | |
| Dining room | 12'1'' x 10'1'' | |
| Living room | 12'1'' x 16'8'' |
| Features | |||||
|---|---|---|---|---|---|
| Southern exposure | Underground | None | |||
| Dishwasher | Dryer | Refrigerator | |||
| Stove | Washer | Hood Fan | |||
| Window Coverings | Central air conditioning | Exercise Centre | |||


























































