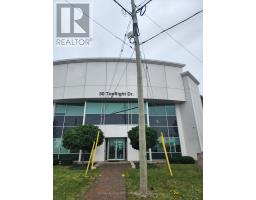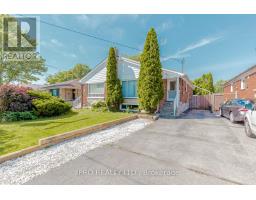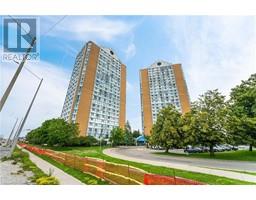3037 OSLO Crescent 0040 - Meadowvale, Mississauga, Ontario, CA
Address: 3037 OSLO Crescent, Mississauga, Ontario
Summary Report Property
- MKT ID40685030
- Building TypeHouse
- Property TypeSingle Family
- StatusBuy
- Added5 weeks ago
- Bedrooms3
- Bathrooms2
- Area1380 sq. ft.
- DirectionNo Data
- Added On12 Dec 2024
Property Overview
Charming Home in Prime Mississauga Location, Welcome to 3037 Oslo Cres!This home sits on a rare wide lot for added privacy in a vibrant community. The property welcomes you with a wainscoting hallway. The Bright kitchen features a breakfast area, perfect for morning meals. The spacious living room has large windows, filling it with natural light and creating a warm atmosphere. This home includes 3 beds with two large bedrooms with double closets and a well-appointed four-piece bathroom, offering practicality and comfort. The Basement is also finished with a separate entrance adding more living space. Located in a great area, it provides easy access to parks, amenities and public transportation, making commuting efficient. The friendly neighborhood offers a strong sense of community and nearby recreational facilities. This home offers spacious living and a fantastic location, perfect for those seeking comfort and convenience in Mississauga. (id:51532)
Tags
| Property Summary |
|---|
| Building |
|---|
| Land |
|---|
| Level | Rooms | Dimensions |
|---|---|---|
| Second level | Bedroom | 15'11'' x 9'11'' |
| Bedroom | 10'1'' x 9'11'' | |
| 4pc Bathroom | Measurements not available | |
| Primary Bedroom | 15'7'' x 11'0'' | |
| Basement | Laundry room | 16'1'' x 14'0'' |
| Recreation room | 16'1'' x 23'1'' | |
| Main level | 2pc Bathroom | Measurements not available |
| Breakfast | 9'8'' x 8'9'' | |
| Kitchen | 19'7'' x 9'8'' | |
| Dining room | 28'9'' x 9'8'' | |
| Living room | 28'9'' x 9'8'' |
| Features | |||||
|---|---|---|---|---|---|
| Detached Garage | Dishwasher | Dryer | |||
| Microwave | Refrigerator | Stove | |||
| Washer | Hood Fan | Window Coverings | |||
| Central air conditioning | |||||





































































