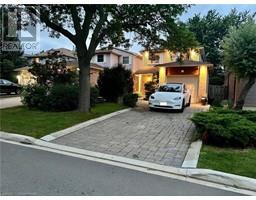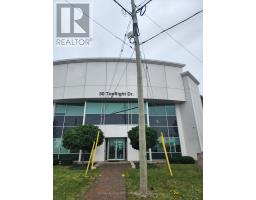4107 WHEELWRIGHT Crescent 0080 - Erin Mills, Mississauga, Ontario, CA
Address: 4107 WHEELWRIGHT Crescent, Mississauga, Ontario
Summary Report Property
- MKT ID40697826
- Building TypeHouse
- Property TypeSingle Family
- StatusBuy
- Added1 weeks ago
- Bedrooms6
- Bathrooms4
- Area4240 sq. ft.
- DirectionNo Data
- Added On11 Feb 2025
Property Overview
Stop Dreaming. You have found your home. Welcome to this stunning family home in the highly sought-after Sawmill Valley neighbourhood! Offering over 4200 sq. ft. of living space, bedrooms on upper level +2 in finished lower level with walk out to secluded back yard, this residence is perfect for growing families, or multi-generational living. Cosy up with 2 woodturning fireplaces (one in the primary suite, and family room) Featuring a 2-bedroom nanny or in-law suite, this home provides flexibility and privacy for extended family or guests. Equipped with 200-amp electrical service, it's ready to meet all your modern needs. Enjoy the convenience of living just minutes from UTM (University of Toronto Mississauga), Credit Valley Hospital, and Square One Shopping Centre, with easy access to all major commuter routes. Walk to the highly rated elementary schools, high schools, and University. Mail delivery to your door, access to incredible amenities and shopping in addition to an active and vibrant community. Step outside and immerse yourself in nature-this home backs onto beautifully integrated trails that wind throughout the neighborhood, offering the perfect blend of urban convenience and outdoor tranquility. Don't miss this rare opportunity to own in one of Mississauga's most desirable locations! Bonus features, 2 kitchens, 4 baths, 6 bedrooms total. 2 woodburning fireplaces !! Double car garage (id:51532)
Tags
| Property Summary |
|---|
| Building |
|---|
| Land |
|---|
| Level | Rooms | Dimensions |
|---|---|---|
| Second level | 4pc Bathroom | Measurements not available |
| 4pc Bathroom | Measurements not available | |
| Bedroom | 15'11'' x 12'11'' | |
| Bedroom | 14'1'' x 12'2'' | |
| Bedroom | 13'8'' x 12'2'' | |
| Primary Bedroom | 17'8'' x 14'7'' | |
| Lower level | 3pc Bathroom | Measurements not available |
| Bedroom | 12'2'' x 10'2'' | |
| Bedroom | 12'2'' x 11'5'' | |
| Kitchen | 12'7'' x 11'10'' | |
| Recreation room | 22'5'' x 19'10'' | |
| Main level | Laundry room | Measurements not available |
| 2pc Bathroom | Measurements not available | |
| Kitchen | 22'10'' x 15'5'' | |
| Family room | 22'4'' x 12'11'' | |
| Dining room | 12'3'' x 12'1'' | |
| Living room | 17'0'' x 12'1'' |
| Features | |||||
|---|---|---|---|---|---|
| Conservation/green belt | Automatic Garage Door Opener | In-Law Suite | |||
| Attached Garage | Dishwasher | Refrigerator | |||
| Microwave Built-in | Garage door opener | Central air conditioning | |||




































































