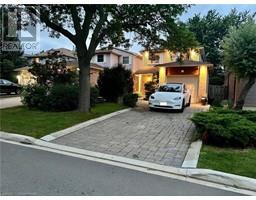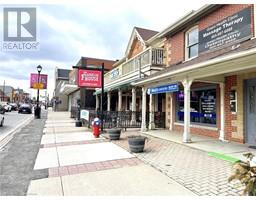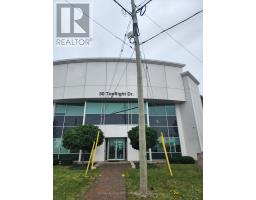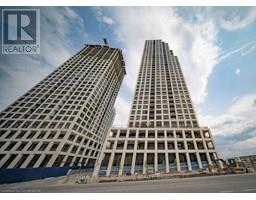365 PRINCE OF WALES Drive Unit# 411 0210 - City Centre, Mississauga, Ontario, CA
Address: 365 PRINCE OF WALES Drive Unit# 411, Mississauga, Ontario
Summary Report Property
- MKT ID40696839
- Building TypeApartment
- Property TypeSingle Family
- StatusBuy
- Added4 weeks ago
- Bedrooms2
- Bathrooms2
- Area766 sq. ft.
- DirectionNo Data
- Added On07 Feb 2025
Property Overview
Excellent Location!!! Luxurious, Modern And Meticulously Designed Condo Unit With Brand New Hardwood Flooring Throughout! This Open Concept Unit Has 766 Sq Ft Of Living Space With Additional Square Footage From It's Terrace. Terrific Feeling Before And After Bed With The Spacious Master's Bedroom With An Awesome City View, 4pc Ensuite, Large Double Closet & Floor To Ceiling Glass Window Panel. Need A Second Room? No Problem! The Den is Huge Enough To Fit Another Bed With Full Size Washrooms Just Across! The Unit Comes With Lots Of Upgrades; Gourmet Kitchen, Granite Counters, Custom Backsplash, Dark Kitchen Cabinetry, Stainless Steel Appliances And So Much More. As You Enter The Unit, Youll Be Amazed With The 10-Foot Ceiling, Perfect Lay-Out, Floor To Ceiling Glass Panel And The Obvious Huge Space In All Areas Of The Home Plus The Many Amenities This Condo Living Offers. Open Concept Living And Dining With Walk Out To An Open Balcony With Spectacular View Of Mississauga. Dont Miss This Irresistible Home Right At The Heart Of Mississauga, Across Square One And Sheridan College, Close To Parks, Schools, Shopping Areas, Highways 401, 407, Go Station & Steps Away To The Most Awaited Hazel McCallion Light Rail Transit City Centre Station. Don't Miss!!! (id:51532)
Tags
| Property Summary |
|---|
| Building |
|---|
| Land |
|---|
| Level | Rooms | Dimensions |
|---|---|---|
| Main level | 4pc Bathroom | 8'1'' x 5'0'' |
| 4pc Bathroom | 9'8'' x 4'9'' | |
| Den | 9'7'' x 6'0'' | |
| Primary Bedroom | 14'1'' x 9'8'' | |
| Dining room | 4'5'' x 8'8'' | |
| Living room | 11'5'' x 8'8'' | |
| Kitchen | 8'9'' x 7'8'' |
| Features | |||||
|---|---|---|---|---|---|
| Balcony | Underground | None | |||
| Central air conditioning | Exercise Centre | Party Room | |||



























































