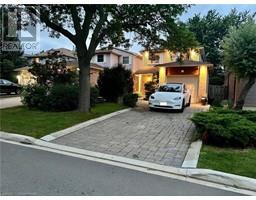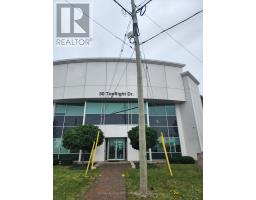2555 THOMAS Street Unit# 112 0070 - Central Erin Mills, Mississauga, Ontario, CA
Address: 2555 THOMAS Street Unit# 112, Mississauga, Ontario
3 Beds3 Baths1500 sqftStatus: Buy Views : 527
Price
$824,999
Summary Report Property
- MKT ID40684484
- Building TypeRow / Townhouse
- Property TypeSingle Family
- StatusBuy
- Added10 weeks ago
- Bedrooms3
- Bathrooms3
- Area1500 sq. ft.
- DirectionNo Data
- Added On10 Dec 2024
Property Overview
Absolutely Stunning Executive Townhome In Central Erin Mills offering modern living at a prime location with top ranking schools (i.e John Fraser SS) !!! Bright Spacious Open Concept filled with Natural Light from all directions. Spacious parking. Modern Kitchen W/Quartz Countertops. Clean Floors/Stairs, Master Bed W/Ensuite & Closets. Close access To Highways 403, 401, QEW, 407, Go Station, Shopping, Parks, College, Public & Catholic Schools. Excellent layout for entertaining & everyday living. Roof recently replaced (June 2024) and Furnace (Dec. 2024)! A Must See! (id:51532)
Tags
| Property Summary |
|---|
Property Type
Single Family
Building Type
Row / Townhouse
Storeys
2
Square Footage
1500 sqft
Subdivision Name
0070 - Central Erin Mills
Title
Condominium
Land Size
Unknown
Parking Type
Attached Garage
| Building |
|---|
Bedrooms
Above Grade
3
Bathrooms
Total
3
Partial
1
Interior Features
Appliances Included
Dishwasher, Dryer, Refrigerator, Washer, Window Coverings
Basement Type
Full (Unfinished)
Building Features
Style
Attached
Architecture Style
2 Level
Square Footage
1500 sqft
Rental Equipment
Water Heater
Heating & Cooling
Cooling
Central air conditioning
Heating Type
Forced air
Utilities
Utility Sewer
Municipal sewage system
Water
Municipal water
Exterior Features
Exterior Finish
Brick
Maintenance or Condo Information
Maintenance Fees
$407.51 Monthly
Maintenance Fees Include
Insurance, Parking
Parking
Parking Type
Attached Garage
Total Parking Spaces
2
| Land |
|---|
Other Property Information
Zoning Description
RES
| Level | Rooms | Dimensions |
|---|---|---|
| Second level | 3pc Bathroom | Measurements not available |
| 3pc Bathroom | Measurements not available | |
| Bedroom | 8'9'' x 10'0'' | |
| Bedroom | 9'8'' x 14'0'' | |
| Primary Bedroom | 21'4'' x 16'9'' | |
| Main level | 2pc Bathroom | Measurements not available |
| Family room | 10'0'' x 13'8'' | |
| Breakfast | 9'0'' x 6'2'' | |
| Kitchen | 8'9'' x 9'5'' | |
| Living room | 13'8'' x 11'0'' |
| Features | |||||
|---|---|---|---|---|---|
| Attached Garage | Dishwasher | Dryer | |||
| Refrigerator | Washer | Window Coverings | |||
| Central air conditioning | |||||




























































