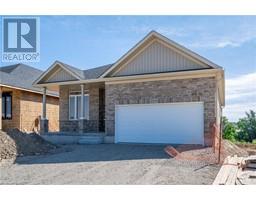272 WESTCOURT Place 417 - Beechwood/University, Waterloo, Ontario, CA
Address: 272 WESTCOURT Place, Waterloo, Ontario
Summary Report Property
- MKT ID40683506
- Building TypeRow / Townhouse
- Property TypeSingle Family
- StatusBuy
- Added11 weeks ago
- Bedrooms4
- Bathrooms2
- Area1240 sq. ft.
- DirectionNo Data
- Added On05 Dec 2024
Property Overview
Attention first time home buyers, parent investors and landlords! Discover the perfect opportunity to own or invest in Beechwoods Westgate Townhome community. This Corner spacious bright unit, above grade, living space and five bedrooms. Benefit from recent community enhancements including new asphalt driveways, roads, and a fresh concrete front walk and porch. The main floor living room opens to a private, facing rear yard. Nearby amenities include major bus routes, Across The Street University of Waterloo and Wilfrid Laurier, top-tier shopping as well as the shops/restaurants on The Boardwalk. Quick e-scooter to University of Waterloo campus and Uptown Waterloo. Low Monthly condo fees of $309 cover essential services such as private garbage removal, building insurance, landscaping, and snow removal. Currently tenanted and tenant willing to stay. Vacant possession available. Don't miss out schedule your private tour today with your REALTOR and seize this opportunity for a lifestyle upgrade in desirable Waterloo West! (id:51532)
Tags
| Property Summary |
|---|
| Building |
|---|
| Land |
|---|
| Level | Rooms | Dimensions |
|---|---|---|
| Second level | Bedroom | 10'2'' x 8'7'' |
| Bedroom | 16'4'' x 8'7'' | |
| Bedroom | 14'6'' x 10'9'' | |
| 3pc Bathroom | Measurements not available | |
| Lower level | Recreation room | 16'7'' x 10'0'' |
| Main level | Bedroom | 14'2'' x 8'7'' |
| Living room | 18'5'' x 14'6'' | |
| 2pc Bathroom | Measurements not available |
| Features | |||||
|---|---|---|---|---|---|
| Dishwasher | Refrigerator | Stove | |||
| None | |||||
























