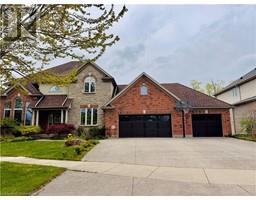338 CANADA PLUM Street 443 - Columbia Forest/Clair Hills, Waterloo, Ontario, CA
Address: 338 CANADA PLUM Street, Waterloo, Ontario
Summary Report Property
- MKT ID40687328
- Building TypeHouse
- Property TypeSingle Family
- StatusBuy
- Added9 weeks ago
- Bedrooms3
- Bathrooms3
- Area2399 sq. ft.
- DirectionNo Data
- Added On03 Jan 2025
Property Overview
To be built by Activa. The Summerpeak Model - starting at 2,399sqft, with double car garage. This 3 bed, 2 bath Net Zero Ready home features taller ceilings in the basement, insulation underneath the basement slab, high efficiency dual fuel furnace, air source heat pump and ERV system and a more energy efficient home! Plus, a carpet free main floor, granite or quartz countertops in the kitchen, 36-inch upper cabinets in the kitchen, plus so much more! Activa single detached home come standard with 9ft ceilings on the main floor, principal bedroom ensuite with glass shower door, larger basement windows (55x30), brick to the main floor. siding to bedroom level triple pane windows and much more. For more information, come visit our Sales Centre which is located at 259 Sweet Gale Street, Waterloo and Sales Centre hours are Mon-Wed 4-7pm and Sat-Sun 1-5pm. (id:51532)
Tags
| Property Summary |
|---|
| Building |
|---|
| Land |
|---|
| Level | Rooms | Dimensions |
|---|---|---|
| Second level | Bedroom | 11'5'' x 14'9'' |
| 4pc Bathroom | Measurements not available | |
| Full bathroom | Measurements not available | |
| Primary Bedroom | 13'1'' x 15'0'' | |
| Family room | 13'4'' x 13'0'' | |
| Main level | Bedroom | 12'9'' x 11'1'' |
| Laundry room | Measurements not available | |
| Dining room | 12'1'' x 10'0'' | |
| Kitchen | 12'1'' x 11'0'' | |
| Great room | 13'0'' x 21'4'' | |
| 2pc Bathroom | Measurements not available | |
| Foyer | Measurements not available |
| Features | |||||
|---|---|---|---|---|---|
| Sump Pump | Attached Garage | ||||






















