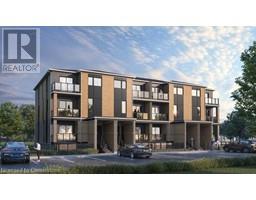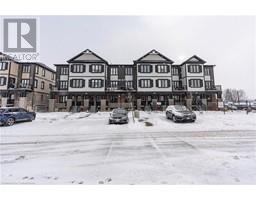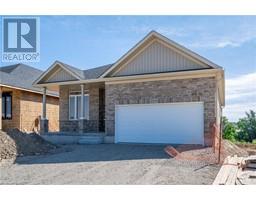142 FOAMFLOWER Place Unit# B017 443 - Columbia Forest/Clair Hills, Waterloo, Ontario, CA
Address: 142 FOAMFLOWER Place Unit# B017, Waterloo, Ontario
Summary Report Property
- MKT ID40699612
- Building TypeRow / Townhouse
- Property TypeSingle Family
- StatusBuy
- Added3 days ago
- Bedrooms3
- Bathrooms2
- Area1090 sq. ft.
- DirectionNo Data
- Added On20 Feb 2025
Property Overview
GET 1 YEAR FREE CONDO FEES! Move-in ready and waiting for you! Welcome to The Dahlia, a stunning garden-level stacked townhome featuring 3 spacious bedrooms and 2 stylish bathrooms. Designed with an open-concept layout, the kitchen flows seamlessly into the great room, creating the perfect space for entertaining. The modern kitchen is equipped with a functional island and breakfast bar, ideal for casual meals and morning coffee. Step outside to a covered patio, extending your living space into the fresh air. The principal bedroom is a private retreat with a walk-in closet and ensuite, while two additional bedrooms share a well-appointed bathroom. For added convenience, this unit includes a laundry room and a designated surface parking space. Enjoy the benefits of a quick closing, with interior finishes and colors pre-selected for a sleek, modern look. Located in a prime area with scenic walking trails, top-rated schools, and just a short drive to the University of Waterloo, Wilfrid Laurier University, and all essential amenities. Visit Our Sales Centre: 142 Foamflower Unit A-12, Waterloo, Mon/Tues/Wed: 4-7 PM | Sat/Sun: 1-5 PM (id:51532)
Tags
| Property Summary |
|---|
| Building |
|---|
| Land |
|---|
| Level | Rooms | Dimensions |
|---|---|---|
| Main level | Laundry room | Measurements not available |
| 4pc Bathroom | Measurements not available | |
| Bedroom | 10'8'' x 9'5'' | |
| Bedroom | 10'1'' x 9'6'' | |
| Full bathroom | Measurements not available | |
| Primary Bedroom | 11'3'' x 10'10'' | |
| Kitchen | 12'6'' x 10'1'' | |
| Great room | 12'8'' x 12'6'' |
| Features | |||||
|---|---|---|---|---|---|
| Dishwasher | Dryer | Refrigerator | |||
| Stove | Washer | Hood Fan | |||
| Central air conditioning | |||||
















































