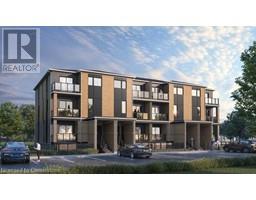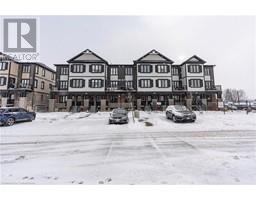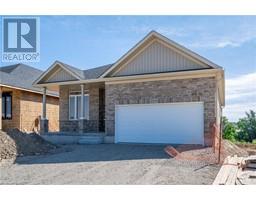142 FOAMFLOWER Place Unit# D059 443 - Columbia Forest/Clair Hills, Waterloo, Ontario, CA
Address: 142 FOAMFLOWER Place Unit# D059, Waterloo, Ontario
Summary Report Property
- MKT ID40679654
- Building TypeRow / Townhouse
- Property TypeSingle Family
- StatusBuy
- Added9 weeks ago
- Bedrooms2
- Bathrooms3
- Area1156 sq. ft.
- DirectionNo Data
- Added On17 Dec 2024
Property Overview
Current Promotion: Get 1 Year of Free Condo Fees! Welcome to Unit D59-142 Foamflower Place, The Hibiscus Model. This stunning 1,156 sq. ft. two-storey stacked condo townhome featuring 2 bedrooms and 2.5 bathrooms, ideal for modern living. The second floor boasts an open-concept kitchen and great room that seamlessly connect to a charming balcony, creating an excellent space for entertaining guests. This level also includes a convenient powder room for added comfort. On the third floor, you will find the principal bedroom, which is enhanced by a spacious walk-in closet and an ensuite bathroom for your privacy and convenience. Additionally, this floor features a second bedroom, a main bathroom, and a laundry room. This home offers 9’ ceilings on both floors, pot lights in the great room, and laminate flooring throughout the main floor. The kitchen is equipped with beautiful quartz countertops, complemented by a stylish backsplash and white cabinetry, along with a breakfast counter and stainless steal appliance package. This unit comes with a designated surface parking space. Move in Ready! List price reflects current Activa promotion on this project of $40,000 off price. (id:51532)
Tags
| Property Summary |
|---|
| Building |
|---|
| Land |
|---|
| Level | Rooms | Dimensions |
|---|---|---|
| Second level | 2pc Bathroom | Measurements not available |
| Kitchen | 13'1'' x 12'1'' | |
| Great room | 13'1'' x 12'1'' | |
| Third level | Laundry room | Measurements not available |
| 4pc Bathroom | Measurements not available | |
| Bedroom | 10'7'' x 9'2'' | |
| Full bathroom | Measurements not available | |
| Primary Bedroom | 12'1'' x 11'3'' |
| Features | |||||
|---|---|---|---|---|---|
| Balcony | Dishwasher | Dryer | |||
| Refrigerator | Stove | Washer | |||
| Hood Fan | Central air conditioning | ||||






















































