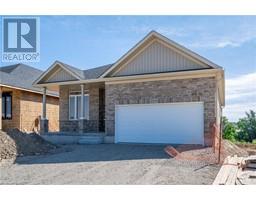253 LADYSLIPPER Drive 443 - Columbia Forest/Clair Hills, Waterloo, Ontario, CA
Address: 253 LADYSLIPPER Drive, Waterloo, Ontario
4 Beds4 Baths3205 sqftStatus: Buy Views : 317
Price
$1,569,900
Summary Report Property
- MKT ID40677544
- Building TypeHouse
- Property TypeSingle Family
- StatusBuy
- Added9 weeks ago
- Bedrooms4
- Bathrooms4
- Area3205 sq. ft.
- DirectionNo Data
- Added On03 Dec 2024
Property Overview
OPEN HOUSE SUNDAY DEC 8th 2-4****VISTA HILLS***EAST FACING, 3205 SQUARE FEET, WALKOUT BASEMENT, BACKING ONTO GREENSPACE, HUGE LOT! ! Modern finishing touches throughout. Large foyer entry, huge family room open to eat in the kitchen with QUARTZ COUNTER TOPS & BACKSPLASH! 9 foot ceilings, pot lights, modern millwork and trims. 4 BEDROOMS PLUS UPPER FLOOR OFFICE & 2 ENSUITES, 3 FULL BATHS perfect for the drawing family! FULLY LOADED WITH Designer upgrades such as upgraded lighting package, SOARING VAULTED CEILINGS, CUSTOM CLOSET ORGANIZERS Photos are virtually staged. (id:51532)
Tags
| Property Summary |
|---|
Property Type
Single Family
Building Type
House
Storeys
2
Square Footage
3205 sqft
Subdivision Name
443 - Columbia Forest/Clair Hills
Title
Freehold
Land Size
under 1/2 acre
Built in
2024
Parking Type
Attached Garage
| Building |
|---|
Bedrooms
Above Grade
4
Bathrooms
Total
4
Partial
1
Interior Features
Appliances Included
Central Vacuum - Roughed In
Basement Type
Full (Unfinished)
Building Features
Features
Backs on greenbelt, Conservation/green belt, Crushed stone driveway
Foundation Type
Poured Concrete
Style
Detached
Architecture Style
2 Level
Square Footage
3205 sqft
Rental Equipment
Water Heater
Heating & Cooling
Cooling
Central air conditioning
Heating Type
Forced air
Utilities
Utility Sewer
Municipal sewage system
Water
Municipal water
Exterior Features
Exterior Finish
Concrete
Neighbourhood Features
Community Features
Quiet Area, Community Centre, School Bus
Amenities Nearby
Park, Playground, Public Transit, Schools, Shopping
Parking
Parking Type
Attached Garage
Total Parking Spaces
4
| Land |
|---|
Other Property Information
Zoning Description
SR1
| Level | Rooms | Dimensions |
|---|---|---|
| Second level | 5pc Bathroom | Measurements not available |
| Full bathroom | Measurements not available | |
| Primary Bedroom | 19'0'' x 17'0'' | |
| 3pc Bathroom | Measurements not available | |
| Bedroom | 16'0'' x 11'5'' | |
| Bedroom | 13'8'' x 10'7'' | |
| Bedroom | 11'4'' x 12'0'' | |
| Office | 15'0'' x 13'0'' | |
| Main level | 2pc Bathroom | Measurements not available |
| Great room | 27'2'' x 15'0'' | |
| Kitchen | 20'0'' x 13'0'' | |
| Dining room | 15'0'' x 10'0'' |
| Features | |||||
|---|---|---|---|---|---|
| Backs on greenbelt | Conservation/green belt | Crushed stone driveway | |||
| Attached Garage | Central Vacuum - Roughed In | Central air conditioning | |||





















































