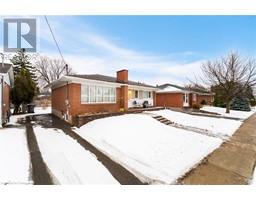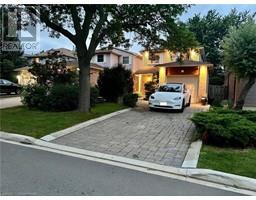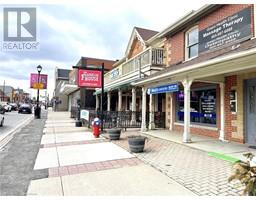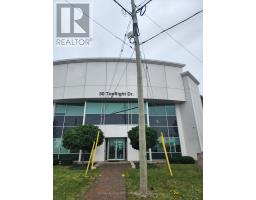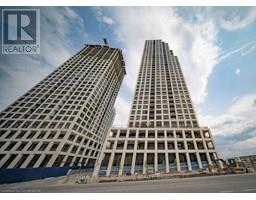180 MISSISSAUGA VALLEY Boulevard Unit# 30 0230 - Mississauga Valley, Mississauga, Ontario, CA
Address: 180 MISSISSAUGA VALLEY Boulevard Unit# 30, Mississauga, Ontario
Summary Report Property
- MKT ID40692937
- Building TypeRow / Townhouse
- Property TypeSingle Family
- StatusBuy
- Added4 weeks ago
- Bedrooms4
- Bathrooms3
- Area1647 sq. ft.
- DirectionNo Data
- Added On06 Feb 2025
Property Overview
Welcome To Luxury-Fully Renovated 4 Bedroom 3 Bathroom Corner Unit Townhome In The Heart Of Mississauga Awaits You! Custom Kitchen With Quartz Counters, Stainless Steel Appliances & High End Smart Fridge. Engineered Hardwood Floors And Pot Lights Galore! Gorgeous 3 Full Baths Boasts Light Up Vanity Mirrors & Black Matte Hardware. 4 Spacious Bedrooms Upstairs Featuring Custom High Gloss Closet Doors. Walk Out To A Private Fenced In Backyard. Stay Comfortable Year-Round With The New Forced-Air HVAC System, Complete With A Cool Air Conditioner And Toasty Furnace. This Is More Than A Home ... It's A Lifestyle! Don't Miss Your Chance To Make It Yours! Extras: Select New Electrical Wiring & Panel. Windows Are To Be Replaced By Corp In Spring. Close To Trains, Schools, Parks, Shops, Restaurants, Groceries, Square1 & 403. See It First Before It Is Gone! *Note - Select Photos Virtually Staged (id:51532)
Tags
| Property Summary |
|---|
| Building |
|---|
| Land |
|---|
| Level | Rooms | Dimensions |
|---|---|---|
| Second level | 4pc Bathroom | Measurements not available |
| Bedroom | 14'4'' x 11'2'' | |
| Bedroom | 12'4'' x 9'6'' | |
| Third level | Bedroom | 1211'9'' x 8'9'' |
| 4pc Bathroom | Measurements not available | |
| Primary Bedroom | 15'10'' x 12'12'' | |
| Basement | 3pc Bathroom | Measurements not available |
| Utility room | 14'4'' x 9'7'' | |
| Recreation room | 16'10'' x 13'10'' | |
| Main level | Kitchen | 15'4'' x 6'10'' |
| Dining room | 19'2'' x 14'0'' | |
| Living room | 19'2'' x 14'0'' |
| Features | |||||
|---|---|---|---|---|---|
| Southern exposure | Underground | Central air conditioning | |||






























