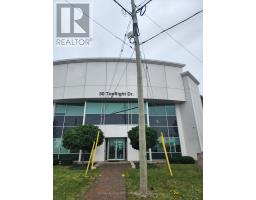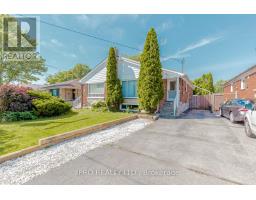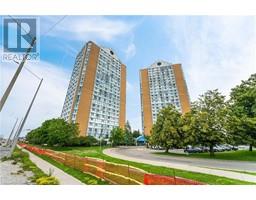2205 SOUTH MILLWAY Unit# 115 0030 - Western Business Park, Mississauga, Ontario, CA
Address: 2205 SOUTH MILLWAY Unit# 115, Mississauga, Ontario
Summary Report Property
- MKT ID40677320
- Building TypeRow / Townhouse
- Property TypeSingle Family
- StatusBuy
- Added6 weeks ago
- Bedrooms3
- Bathrooms3
- Area1703 sq. ft.
- DirectionNo Data
- Added On03 Dec 2024
Property Overview
Welcome to this charming **3-bedroom, 2.5-bathroom** townhouse in the heart of **family-friendly Erin Mills** at 2205 South Millway! This spacious unit has it all: a cozy **natural gas fireplace** in the sunken living room, **beautiful hardwood floors** in the living and dining areas, and large sliding glass doors that flood the space with natural light, leading to a private outdoor oasis. Enjoy the elegance of a **separate living and dining room**, plus a bonus dinette area off the European-style kitchen—perfect for casual dining or morning coffee. Upstairs, three generously sized bedrooms await, including a primary suite with a private ensuite bath for your own retreat. The **finished basement** adds extra space with a spacious rec room and a large storage area, ideal for a home gym, family room, or office. And the **community amenities** make life here even better! Residents enjoy a refreshing outdoor pool, visitor parking, and beautifully maintained grounds. Conveniently located near major highways, transit, shopping centers, and schools, this townhouse offers the perfect blend of comfort, accessibility, and community perks. Don’t miss your chance to call this lovely home your own—schedule your viewing today! (id:51532)
Tags
| Property Summary |
|---|
| Building |
|---|
| Land |
|---|
| Level | Rooms | Dimensions |
|---|---|---|
| Second level | Bedroom | 8'11'' x 20'1'' |
| Bedroom | 11'8'' x 16'2'' | |
| Full bathroom | 8'7'' x 7'2'' | |
| Primary Bedroom | 14'8'' x 11'9'' | |
| 4pc Bathroom | 7'10'' x 4'10'' | |
| Basement | Utility room | 11'3'' x 29'10'' |
| Recreation room | 16'8'' x 22'7'' | |
| Main level | Living room | 16'7'' x 11'8'' |
| Kitchen | 8'4'' x 14'10'' | |
| Dining room | 13'3'' x 10'4'' | |
| Breakfast | 7'2'' x 9'4'' | |
| 2pc Bathroom | 7'10'' x 4'' |
| Features | |||||
|---|---|---|---|---|---|
| Paved driveway | Automatic Garage Door Opener | Attached Garage | |||
| Visitor Parking | Dishwasher | Dryer | |||
| Refrigerator | Stove | Washer | |||
| Window Coverings | Central air conditioning | ||||



























































