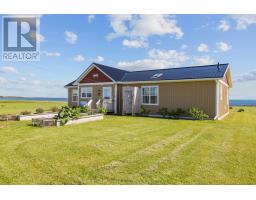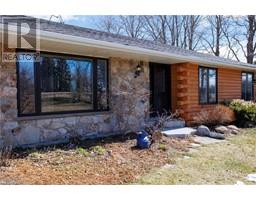9438 5TH SIDEROAD RR2, Erin, Ontario, CA
Address: 9438 5TH SIDEROAD RR2, Erin, Ontario
Summary Report Property
- MKT IDX9267915
- Building TypeHouse
- Property TypeSingle Family
- StatusBuy
- Added12 weeks ago
- Bedrooms5
- Bathrooms3
- Area0 sq. ft.
- DirectionNo Data
- Added On23 Aug 2024
Property Overview
Welcome to ideal country living in this family-oriented dream home! Nestled in the 905 between Erin & Halton Hills, this serene 5 bedroom bungalow offers the perfect blend of comfort and nature. Providing sanctuary for large families, the forested setting is combined with modern conveniences like fibre internet and proximity to nearby centers for necessities while maintaining rural privacy. Located on a paved, well maintained road, accessibility is always a priority no matter the season. The spacious layout and fully finished basement ensures everyone has room to spread out, while still fostering a sense of togetherness. With 5 ample sized bedrooms and plenty of play space, there's room for the whole family, plus ample storage with closet organizers and storage throughout. Step outside to your private haven where you can enjoy decks, bonfires, a hot tub and starry nights. The expansive outdoor living area is perfect for entertaining guests or simply taking in the peaceful charm of a nature inspired lifestyle. For DIY enthusiasts, the outbuildings and dedicated workshop is a dream come true, ready to bring your creative ideas to life: from sugaring the maple trees to building go-carts for the yard with the kids. Make your dream of a peaceful, nature-filled family life a reality here! - This home offers a measure of self-sufficiency with your own independent water source, septic waste management, wood stove, generator hook up and ample space to grow your own veggies or raise chickens. You are sure to be surrounded by nature, offering a restorative peace and quiet, away from city lights and within natural habitats where wildlife can be observed; all still within reach of big city offerings. - This house is sure to fill your desire for a balanced lifestyle that combines the tranquility of rural living with the conveniences of modern life. (id:51532)
Tags
| Property Summary |
|---|
| Building |
|---|
| Land |
|---|
| Level | Rooms | Dimensions |
|---|---|---|
| Basement | Family room | 7.1 m x 6.69 m |
| Office | 2.76 m x 3.15 m | |
| Bathroom | 2.17 m x 2.17 m | |
| Ground level | Living room | 6.01 m x 3.28 m |
| Dining room | 4.96 m x 3.87 m | |
| Kitchen | 3.96 m x 3.22 m | |
| Primary Bedroom | 5.93 m x 3.87 m | |
| Bedroom 2 | 3.63 m x 3.12 m | |
| Bedroom 3 | 3.63 m x 3.12 m | |
| Bedroom 4 | 3.46 m x 2.76 m | |
| Bedroom 5 | 3.52 m x 2.76 m | |
| Bathroom | 1.54 m x 3.12 m |
| Features | |||||
|---|---|---|---|---|---|
| Lane | Country residential | RV | |||
| Hot Tub | Water Heater | Water Treatment | |||
| Water purifier | Dryer | Microwave | |||
| Range | Refrigerator | Stove | |||
| Washer | Central air conditioning | ||||





























































