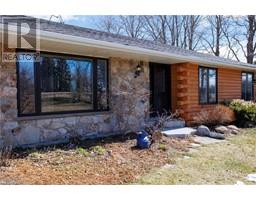9534 WELLINGTON 124 ROAD, Erin, Ontario, CA
Address: 9534 WELLINGTON 124 ROAD, Erin, Ontario
3 Beds3 Baths0 sqftStatus: Buy Views : 200
Price
$1,599,900
Summary Report Property
- MKT IDX9009525
- Building TypeHouse
- Property TypeSingle Family
- StatusBuy
- Added18 weeks ago
- Bedrooms3
- Bathrooms3
- Area0 sq. ft.
- DirectionNo Data
- Added On12 Jul 2024
Property Overview
Fabulous Erin Custom Brick Bungalow, 2 Car Garage, .95 Acre Beautifully Set Back, Long Drive, 14 Car Parking! Bonus: RV/Truck Parking Area, Well Maintained Super Clean Home, Open Concept Main Floor, Hardwood & Ceramic, Crown Moulding, Granite, Huge Eat-In Kitchen, Family Room Fireplace, Dining Room Walkout To Garden, 3 Bedroom, 3 Bathrooms, Primary With 5 Pc Ensuite & Walk-In Closet, Oak Staircase Leads To Finished Lower Level, Separate Walk Up Entrance, Special Yard, Interlock, Patio, Pond, Gazebo, Green House, Workshop, Large Shed, Mature Pretty Gardens,& Irrigation System Showcasing Pride of Ownership **** EXTRAS **** Irrigation system. (id:51532)
Tags
| Property Summary |
|---|
Property Type
Single Family
Building Type
House
Storeys
1
Community Name
Erin
Title
Freehold
Land Size
95 x 456 FT ; 0.95 acre|1/2 - 1.99 acres
Parking Type
Attached Garage
| Building |
|---|
Bedrooms
Above Grade
3
Bathrooms
Total
3
Interior Features
Appliances Included
Garage door opener remote(s), Central Vacuum, Water Heater, Blinds, Dishwasher, Dryer, Garage door opener, Microwave, Refrigerator, Stove, Washer
Flooring
Hardwood, Ceramic, Laminate
Basement Type
N/A (Finished)
Building Features
Features
Sump Pump
Foundation Type
Concrete
Style
Detached
Architecture Style
Bungalow
Heating & Cooling
Cooling
Central air conditioning
Heating Type
Forced air
Utilities
Utility Sewer
Septic System
Water
Municipal water
Exterior Features
Exterior Finish
Brick
Parking
Parking Type
Attached Garage
Total Parking Spaces
16
| Land |
|---|
Other Property Information
Zoning Description
A
| Level | Rooms | Dimensions |
|---|---|---|
| Basement | Office | 4.03 m x 2.44 m |
| Other | 4.98 m x 4.75 m | |
| Recreational, Games room | 12.77 m x 11.16 m | |
| Kitchen | 3.52 m x 3.34 m | |
| Main level | Living room | 4.71 m x 4.18 m |
| Dining room | 4.58 m x 3.64 m | |
| Kitchen | 5.64 m x 4.58 m | |
| Family room | 5.48 m x 4.3 m | |
| Primary Bedroom | 4.57 m x 4.58 m | |
| Bedroom 2 | 4.07 m x 3.36 m | |
| Bedroom 3 | 3.65 m x 3.36 m | |
| Laundry room | 2.75 m x 2.28 m |
| Features | |||||
|---|---|---|---|---|---|
| Sump Pump | Attached Garage | Garage door opener remote(s) | |||
| Central Vacuum | Water Heater | Blinds | |||
| Dishwasher | Dryer | Garage door opener | |||
| Microwave | Refrigerator | Stove | |||
| Washer | Central air conditioning | ||||



























































