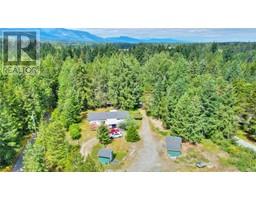1380 Dobson Rd Errington/Coombs/Hilliers, Errington, British Columbia, CA
Address: 1380 Dobson Rd, Errington, British Columbia
Summary Report Property
- MKT ID973952
- Building TypeHouse
- Property TypeSingle Family
- StatusBuy
- Added12 weeks ago
- Bedrooms4
- Bathrooms3
- Area2368 sq. ft.
- DirectionNo Data
- Added On24 Aug 2024
Property Overview
This 4-bedroom, 3-bathroom home is set on 2 acres of serene land, featuring a standalone cabin ideal for rental income or family stays. The fenced property includes multiple outbuildings, including a large powered and heated workshop with a garage bay, an additional powered workshop, and ample storage. Inside, vaulted ceilings and skylights create a bright, airy atmosphere. The sunken living room with a feature wall invites relaxation, while two wood-burning stoves provide cozy warmth. The open kitchen is perfect for culinary creations. Upstairs, hardwood floors lead to three bedrooms, including the primary suite with full-height windows, a private deck, a walk-in closet, and a luxurious 4-piece ensuite with a soaker tub. This exceptional property offers endless opportunities—don't miss out! Call David Pyle today for more info at 250-937-1132 (id:51532)
Tags
| Property Summary |
|---|
| Building |
|---|
| Land |
|---|
| Level | Rooms | Dimensions |
|---|---|---|
| Second level | Storage | 21 ft x Measurements not available |
| Bathroom | 5'5 x 11'9 | |
| Bedroom | Measurements not available x 19 ft | |
| Bedroom | 12'9 x 9'6 | |
| Ensuite | 10'7 x 9'5 | |
| Primary Bedroom | 13'9 x 17'6 | |
| Main level | Bedroom | 10'3 x 12'6 |
| Laundry room | 6'5 x 6'5 | |
| Bathroom | 5'2 x 5'2 | |
| Family room | 15'8 x 12'6 | |
| Eating area | 8 ft x Measurements not available | |
| Kitchen | 10'3 x 13'3 | |
| Dining room | 11 ft x Measurements not available | |
| Living room | 17 ft x 18 ft | |
| Entrance | 13'8 x 8'7 |
| Features | |||||
|---|---|---|---|---|---|
| Acreage | Level lot | Private setting | |||
| Southern exposure | Wooded area | Other | |||
| Refrigerator | Stove | Washer | |||
| Dryer | None | ||||


















































