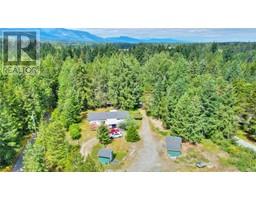1533 Braddock Rd Errington/Coombs/Hilliers, Errington, British Columbia, CA
Address: 1533 Braddock Rd, Errington, British Columbia
Summary Report Property
- MKT ID973583
- Building TypeHouse
- Property TypeSingle Family
- StatusBuy
- Added13 weeks ago
- Bedrooms10
- Bathrooms8
- Area4574 sq. ft.
- DirectionNo Data
- Added On22 Aug 2024
Property Overview
OPEN HOUSE-Sat (Aug 24) 1:00-4:00. Nestled in the heart of Errington, this expansive property offers an exceptional opportunity for Generational Family Living or astute investors. Just a short drive from the vibrant town of Parksville, this versatile estate is perfectly positioned to combine rural tranquility with convenient access to urban amenities. The property boasts five unique outbuildings, including three distinct homes. The centerpiece is a meticulously maintained duplex, which has been updated and is move-in ready. Each half of the duplex features 3-beds & 2.5 baths. The updated kitchens are designed with S/S appliances, and a peninsula bar, ideal for casual dining. The spacious living rooms invite relaxation, while upstairs, the primary bedrooms offer a private retreat with three-piece en-suites. Each unit also includes newer W&D's with one side offering unique features such as a heat-pump and a renovated garage space, which now serves as a separate living area or bedroom. Complementing the duplex is a charming open-concept rancher. The home is adorned with built-in cabinetry and a recently installed gas fireplace. The rancher houses four bedrooms, with the primary bedroom featuring a full en-suite bathroom. The fourth bedroom provides flexibility for guest accommodation or an office with outside access. Adjacent to the rancher is an insulated and wired detached outbuilding which can be utilized as a shop or garage. The property also includes two original farmhouses. The older farmhouse, while needing some TLC, is brimming with potential. It already benefits from a newer roof and its own updated septic system. The second farmhouse, now used for tools and storage, adds to the property's nostalgic charm. The expansive, flat, and cleared yard surrounding these buildings is a blank slate, ready for your ideas. Whether you’re looking to create a multi-generational family estate or seeking a sound investment, this property is a remarkable opportunity! (id:51532)
Tags
| Property Summary |
|---|
| Building |
|---|
| Land |
|---|
| Level | Rooms | Dimensions |
|---|---|---|
| Second level | Ensuite | 3-Piece |
| Bedroom | 10 ft x 10 ft | |
| Bathroom | 4-Piece | |
| Bedroom | 10 ft x 8 ft | |
| Primary Bedroom | 12 ft x 12 ft | |
| Ensuite | 3-Piece | |
| Main level | Laundry room | 8 ft x 7 ft |
| Entrance | 6 ft x 4 ft | |
| Patio | 25 ft x 7 ft | |
| Dining room | 10 ft x 10 ft | |
| Entrance | 6 ft x 4 ft | |
| Kitchen | 13 ft x 12 ft | |
| Living room | 16 ft x 12 ft | |
| Laundry room | 8 ft x 7 ft | |
| Bathroom | 2-Piece | |
| Other | Ensuite | 4-Piece |
| Entrance | 12 ft x 7 ft | |
| Patio | 17 ft x 7 ft | |
| Additional Accommodation | Primary Bedroom | 12 ft x 12 ft |
| Bedroom | 10 ft x 8 ft | |
| Bathroom | X | |
| Bedroom | 10 ft x 10 ft | |
| Bathroom | X | |
| Living room | 16 ft x 12 ft | |
| Kitchen | 13 ft x 12 ft | |
| Dining room | 10 ft x 10 ft | |
| Auxiliary Building | Bedroom | 11 ft x 11 ft |
| Other | 11 ft x 10 ft | |
| Primary Bedroom | 16 ft x 15 ft | |
| Bedroom | 11 ft x 10 ft | |
| Bathroom | 4-Piece | |
| Bedroom | 11 ft x 11 ft | |
| Dining room | 16 ft x 7 ft | |
| Kitchen | 12 ft x 10 ft | |
| Living room | 19 ft x 18 ft |
| Features | |||||
|---|---|---|---|---|---|
| Acreage | Other | Refrigerator | |||
| Stove | Washer | Dryer | |||
| Air Conditioned | None | ||||


















































































