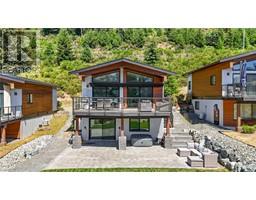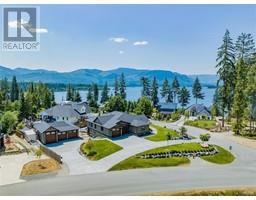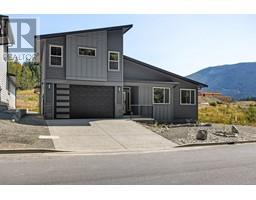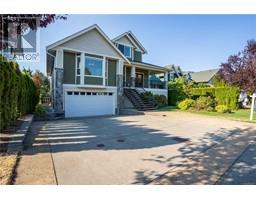196 Elk Rd Lake Cowichan, Lake Cowichan, British Columbia, CA
Address: 196 Elk Rd, Lake Cowichan, British Columbia
Summary Report Property
- MKT ID973321
- Building TypeHouse
- Property TypeSingle Family
- StatusBuy
- Added14 weeks ago
- Bedrooms5
- Bathrooms3
- Area3469 sq. ft.
- DirectionNo Data
- Added On15 Aug 2024
Property Overview
Welcome home to 196 Elk Road in the heart of Lake Cowichan. As you walk through this grand entrance way you are immediately hit with loads of light. This well thought out floor plan comes with a large entrance way mudroom to your left along with a powder room and to your right a beautifully set up laundry room. This is perfect for the kids coming in from the lake or river, or if you were out in your garden or greenhouse. Your main living space is bright and perfect for family gatherings with its open floor plan, you can also cozy up around the brand new propane fireplace. With the 3 bedrooms up on the top floor with the primary having a walk through to the bathroom and a stunning walk in closet your living and sleeping areas are completely separate. Sit out on your wrap around patio and take in the evening sun and all the tranquility Lake Cowichan has to offer. The custom built garage has everything you could need. This house comes with a 2 bedroom suite complete with 10 foot ceilings, separate entrance, laundry & storage room, a super efficient pellet stove, beautiful patio and bedrooms on opposite sides of the suite for maximum privacy. This is wonderful for a new family needing help with their mortgage or if you have teenage kids or in-laws who need space. (id:51532)
Tags
| Property Summary |
|---|
| Building |
|---|
| Land |
|---|
| Level | Rooms | Dimensions |
|---|---|---|
| Second level | Bedroom | 16 ft x 15 ft |
| Ensuite | 13 ft x 12 ft | |
| Bedroom | 13 ft x 12 ft | |
| Other | 20 ft x 3 ft | |
| Primary Bedroom | 14 ft x 21 ft | |
| Lower level | Bathroom | 3-Piece |
| Bedroom | 19 ft x 10 ft | |
| Patio | 42 ft x 10 ft | |
| Main level | Porch | 20 ft x 5 ft |
| Entrance | 7 ft x 13 ft | |
| Mud room | 6 ft x 6 ft | |
| Laundry room | 6 ft x 12 ft | |
| Bathroom | 3-Piece | |
| Living room | 19 ft x 17 ft | |
| Dining room | 10 ft x 12 ft | |
| Kitchen | 12 ft x 14 ft | |
| Additional Accommodation | Kitchen | 12 ft x 10 ft |
| Bedroom | 11 ft x 12 ft | |
| Living room | 15 ft x 17 ft |
| Features | |||||
|---|---|---|---|---|---|
| Hillside | Private setting | Southern exposure | |||
| Wooded area | Other | Rectangular | |||
| Marine Oriented | None | ||||










































































































