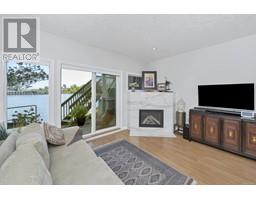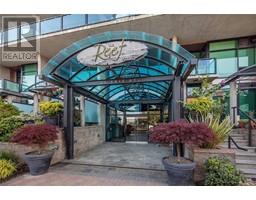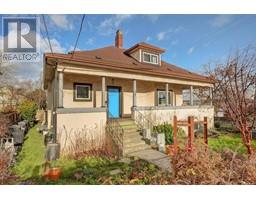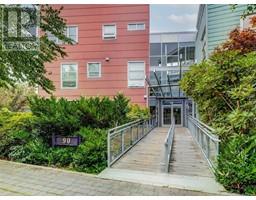103 2560 Wark St Hillside, Victoria, British Columbia, CA
Address: 103 2560 Wark St, Victoria, British Columbia
Summary Report Property
- MKT ID973762
- Building TypeApartment
- Property TypeSingle Family
- StatusBuy
- Added13 weeks ago
- Bedrooms2
- Bathrooms1
- Area858 sq. ft.
- DirectionNo Data
- Added On22 Aug 2024
Property Overview
Welcome to your new home! This charming suite features an open-plan living area seamlessly connected to a beautifully updated kitchen, perfect for entertaining. The bright and airy space boasts laminate flooring throughout the principal rooms, enhancing both style and durability. Step outside to your private patio, a perfect retreat for relaxing or enjoying a cozy summer dinner al fresco. The master bedroom is a serene haven, complete with two large windows and a generous walk-in closet. With neighbors on only one side, you'll enjoy added privacy and tranquility. The second bedroom makes this unit perfect for families or for entertaining guests. Convenience is key with storage a room, plus underground secure parking and bike storage. Pets are welcome with some size and number restrictions, and BBQs are allowed, making this the ideal place to make your own. The building has been remediated, ensuring peace of mind, and you're just a short walk away from all the amenities of Quadra Village. Don't miss this opportunity to live in comfort and style in a well-maintained community! (id:51532)
Tags
| Property Summary |
|---|
| Building |
|---|
| Level | Rooms | Dimensions |
|---|---|---|
| Main level | Bedroom | 12 ft x 9 ft |
| Bathroom | 8 ft x 5 ft | |
| Patio | 11 ft x 7 ft | |
| Entrance | 7 ft x 5 ft | |
| Laundry room | 5 ft x 3 ft | |
| Kitchen | 12 ft x 8 ft | |
| Dining room | 9 ft x 7 ft | |
| Living room | 15 ft x 10 ft | |
| Primary Bedroom | 12 ft x 11 ft |
| Features | |||||
|---|---|---|---|---|---|
| Central location | Level lot | Private setting | |||
| Irregular lot size | Other | None | |||
























































