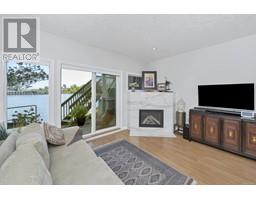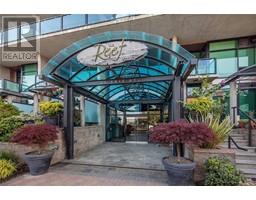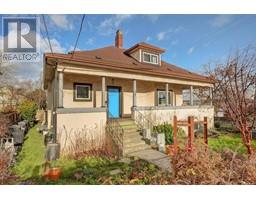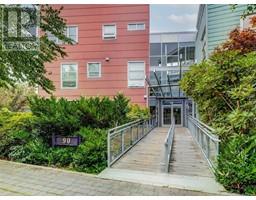8 821 Tyee Rd Victoria West, Victoria, British Columbia, CA
Address: 8 821 Tyee Rd, Victoria, British Columbia
Summary Report Property
- MKT ID970473
- Building TypeApartment
- Property TypeSingle Family
- StatusBuy
- Added18 weeks ago
- Bedrooms1
- Bathrooms1
- Area788 sq. ft.
- DirectionNo Data
- Added On13 Jul 2024
Property Overview
Discover urban living in Vic West with this exceptional townhouse-style 1-bedroom condo, nestled in the historic rail yards. This condo offers a unique reverse loft style, blending industrial chic with modern comfort, and is zoned to allow business use as a live/work unit. Enter directly from the street into a vibrant living space flooded with natural light and featuring floors that shine like new with a heated floor in the bathroom. The kitchen is perfect for entertainers, boasting extensive counter space. The lower level surprises with polished concrete floors, abundant storage, and office space, opening to a secluded, covered patio ideal for year-round enjoyment. Located near the E&N and Galloping Goose trails, Dockside Green, and some of Victoria's best cafes and bakeries, this home is a gateway to the best of urban and active lifestyles. Downtown Victoria and the Inner Harbour are also easily accessible and within a 30 min walk. Perfect for those seeking a stylish, functional living space in one of Victoria's most sought-after neighbourhoods. (id:51532)
Tags
| Property Summary |
|---|
| Building |
|---|
| Land |
|---|
| Level | Rooms | Dimensions |
|---|---|---|
| Lower level | Storage | 6 ft x Measurements not available |
| Entrance | 6'3 x 6'2 | |
| Bathroom | 4-Piece | |
| Primary Bedroom | 20'1 x 11'5 | |
| Patio | 14'9 x 7'4 | |
| Main level | Dining room | 11'1 x 5'8 |
| Kitchen | 10'3 x 11'1 | |
| Living room | 11'1 x 10'7 | |
| Entrance | 6'3 x 3'5 |
| Features | |||||
|---|---|---|---|---|---|
| Cul-de-sac | Curb & gutter | Other | |||
| Underground | Central air conditioning | ||||










































