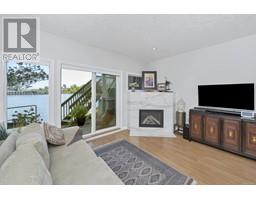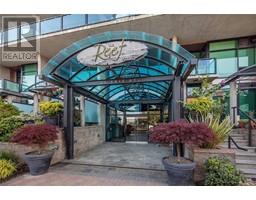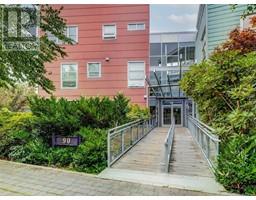203 Skinner St Victoria West, Victoria, British Columbia, CA
Address: 203 Skinner St, Victoria, British Columbia
Summary Report Property
- MKT ID962287
- Building TypeHouse
- Property TypeSingle Family
- StatusBuy
- Added18 weeks ago
- Bedrooms6
- Bathrooms3
- Area3664 sq. ft.
- DirectionNo Data
- Added On15 Jul 2024
Property Overview
Welcome to this spacious & versatile home located in the desirable neighbourhood of Vic West. This residence boasts 6 beds, 3 baths, 2 kitchens and can accommodate your extended family or suite can provide $2000+ towards your mortgage. The kitchen/dining area in the main house boasts high ceilings and includes 2023 fridge & gas stove. The large walk out deck and wraparound porch are surrounded by gardens that provide shelter from the main road. The house is move-in ready, with modern natural gas forced air furnace and updated windows but does need some enthusiasm to bring it to full potential. 3-5 cars fit in the ample driveway giving you room for toys and visitors. Walking distance to downtown, on the main bus route and close to Victoria's Galloping Goose, Gorge Waterway, shopping, and schools, this is a great family home or revenue-generating investment property. (id:51532)
Tags
| Property Summary |
|---|
| Building |
|---|
| Level | Rooms | Dimensions |
|---|---|---|
| Second level | Storage | 4 ft x 6 ft |
| Bathroom | 3-Piece | |
| Bedroom | 11 ft x 9 ft | |
| Bedroom | 12 ft x 10 ft | |
| Bedroom | 15 ft x 6 ft | |
| Lower level | Laundry room | 9 ft x 6 ft |
| Bedroom | 16 ft x 9 ft | |
| Bathroom | 4-Piece | |
| Bedroom | 15 ft x 9 ft | |
| Living room | 14 ft x 13 ft | |
| Dining room | 17 ft x 9 ft | |
| Kitchen | 15 ft x 9 ft | |
| Entrance | 9 ft x 9 ft | |
| Main level | Porch | 20 ft x 5 ft |
| Porch | 40 ft x 5 ft | |
| Ensuite | 4-Piece | |
| Primary Bedroom | 14 ft x 12 ft | |
| Kitchen | 16 ft x 6 ft | |
| Eating area | 10 ft x 6 ft | |
| Dining room | 14 ft x 14 ft | |
| Living room | 19 ft x 17 ft | |
| Entrance | 17' x 7' |
| Features | |||||
|---|---|---|---|---|---|
| Central location | Curb & gutter | Corner Site | |||
| Other | Carport | None | |||












































