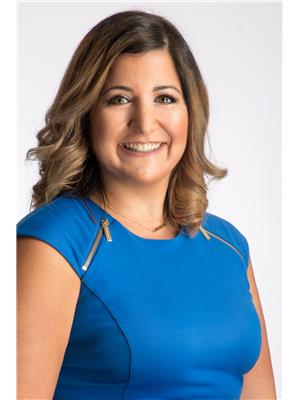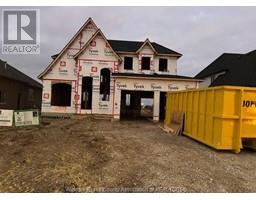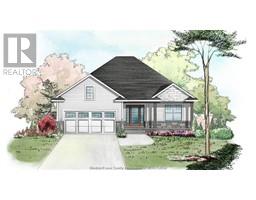101 PETERS STREET, Essex, Ontario, CA
Address: 101 PETERS STREET, Essex, Ontario
Summary Report Property
- MKT ID24021595
- Building TypeRow / Townhouse
- Property TypeSingle Family
- StatusBuy
- Added3 weeks ago
- Bedrooms3
- Bathrooms3
- Area1518 sq. ft.
- DirectionNo Data
- Added On03 Dec 2024
Property Overview
Brand new luxury by Valente Development. Enter the spacious foyer, adorned w/porcelain tiles & wood staircase, you'll immediately appreciate the quality craftsmanship of this 1518 sq ft raised ranch with bonus room & fully finished basement. This home boasts 3 bdrms (2+1), an office, & 3 1/2 baths, along with a concrete driveway & garage with an automatic opener. Fall in love with the stunning kitchen with crown molding, a backsplash, quartz countertops, under-cabinet lighting, porcelain tiles, & wide plank hardwood flooring. Both principal bdrms feature walk-in closets & ensuite bathrooms; one w/ a tub/shower enclosure, the other with a porcelain & glass euro shower. The finished lower level has a separate entrance & is roughed in for a future kitchenette, offering flexibility & potential. Finished sundeck. Sod will be installed. Located in the heart of Essex County in the Town of Essex, this corner lot townhouse provides easy access to the city & highways. Immediate possession! (id:51532)
Tags
| Property Summary |
|---|
| Building |
|---|
| Land |
|---|
| Level | Rooms | Dimensions |
|---|---|---|
| Second level | 3pc Ensuite bath | Measurements not available |
| Primary Bedroom | Measurements not available | |
| Lower level | Utility room | Measurements not available |
| Office | Measurements not available | |
| Bedroom | Measurements not available | |
| Kitchen | Measurements not available | |
| Family room | Measurements not available | |
| Main level | 4pc Ensuite bath | Measurements not available |
| 2pc Bathroom | Measurements not available | |
| Primary Bedroom | Measurements not available | |
| Living room | Measurements not available | |
| Dining room | Measurements not available | |
| Laundry room | Measurements not available | |
| Kitchen | Measurements not available | |
| Foyer | Measurements not available |
| Features | |||||
|---|---|---|---|---|---|
| Concrete Driveway | Front Driveway | Garage | |||
| Central air conditioning | |||||



































