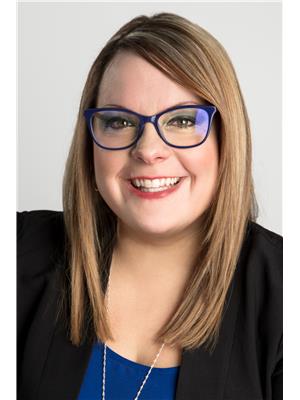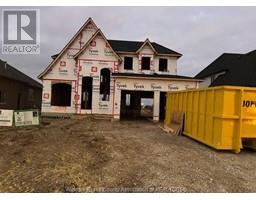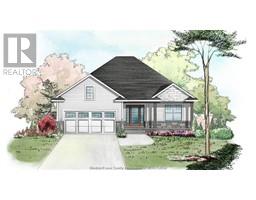113 BEAR STREET, Essex, Ontario, CA
Address: 113 BEAR STREET, Essex, Ontario
4 Beds3 Baths2165 sqftStatus: Buy Views : 62
Price
$867,511
Summary Report Property
- MKT ID24018708
- Building TypeHouse
- Property TypeSingle Family
- StatusBuy
- Added19 weeks ago
- Bedrooms4
- Bathrooms3
- Area2165 sq. ft.
- DirectionNo Data
- Added On13 Aug 2024
Property Overview
MODEL HOME! Bart DiGiovanni Construction is proud to offer its two storey Model Home for sale with immediate possession available. This home features 4 berms, 2 1/2 baths. Brick/Stucco façade. Open concept, main floor has 9' ceilings, walk-in pantry & sliding glass doors that open to a covered patio. Primary Bedroom offers covered balcony, walk-in closet, ensuite bath with double sinks and custom glass shower. Second Floor Laundry. Basement has roughed in bath and is ready for future finishing. (id:51532)
Tags
| Property Summary |
|---|
Property Type
Single Family
Building Type
House
Storeys
2
Square Footage
2165 sqft
Title
Freehold
Land Size
50X
Parking Type
Attached Garage,Garage,Inside Entry
| Building |
|---|
Bedrooms
Above Grade
4
Bathrooms
Total
4
Partial
1
Interior Features
Flooring
Ceramic/Porcelain, Hardwood
Building Features
Features
Double width or more driveway, Paved driveway, Concrete Driveway, Finished Driveway, Front Driveway
Foundation Type
Concrete
Style
Detached
Square Footage
2165 sqft
Total Finished Area
2165 sqft
Heating & Cooling
Cooling
Central air conditioning
Heating Type
Forced air, Furnace, Heat Recovery Ventilation (HRV)
Exterior Features
Exterior Finish
Aluminum/Vinyl, Brick, Stone
Parking
Parking Type
Attached Garage,Garage,Inside Entry
| Land |
|---|
Other Property Information
Zoning Description
RES
| Level | Rooms | Dimensions |
|---|---|---|
| Second level | Balcony | Measurements not available |
| 4pc Ensuite bath | Measurements not available | |
| 4pc Bathroom | Measurements not available | |
| Laundry room | Measurements not available | |
| Bedroom | Measurements not available | |
| Bedroom | Measurements not available | |
| Bedroom | Measurements not available | |
| Primary Bedroom | Measurements not available | |
| Basement | Cold room | Measurements not available |
| Utility room | Measurements not available | |
| Main level | 2pc Bathroom | Measurements not available |
| Mud room | Measurements not available | |
| Kitchen/Dining room | Measurements not available | |
| Family room/Fireplace | Measurements not available | |
| Foyer | Measurements not available |
| Features | |||||
|---|---|---|---|---|---|
| Double width or more driveway | Paved driveway | Concrete Driveway | |||
| Finished Driveway | Front Driveway | Attached Garage | |||
| Garage | Inside Entry | Central air conditioning | |||























































