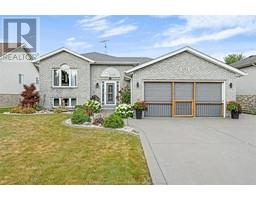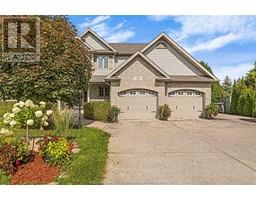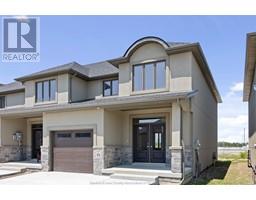128 TALBOT STREET South, Essex, Ontario, CA
Address: 128 TALBOT STREET South, Essex, Ontario
Summary Report Property
- MKT ID24018749
- Building TypeDuplex
- Property TypeSingle Family
- StatusBuy
- Added14 weeks ago
- Bedrooms5
- Bathrooms3
- Area4193 sq. ft.
- DirectionNo Data
- Added On14 Aug 2024
Property Overview
Beautiful 2 storey home (3365 sq ft) in Essex that offers a blend of updated features mixed w/the character that you'd expect in a stately home. Attached ADU (828 sq ft) built in 2019. Perfect opportunity to owner occupy one unit & rent the other, offsetting your mortgage. Attached 3 car is insulated, heated, has 13' ceilings and 11' doors & slat walls, with inside & outside access, perfect for a home-based business. Full brick main home features enclosed porch, living room with natural fireplace, renovated kitchen with granite counters, 4 bdrms, 2 bathrooms, mudroom, elevator shaft (easily make this home accessible), and a 3rd floor playroom/office space. ADU features open concept living, 1 bedroom + den, laundry, furnace/ac and separate entrance. All of this sits on a huge, private lot with beautiful landscaping, gardens and fruit trees. Walk to parks/shopping/amenities and conveniently located for easy commuting too. (id:51532)
Tags
| Property Summary |
|---|
| Building |
|---|
| Land |
|---|
| Level | Rooms | Dimensions |
|---|---|---|
| Second level | 4pc Bathroom | Measurements not available |
| 4pc Bathroom | Measurements not available | |
| Laundry room | Measurements not available | |
| Living room | Measurements not available | |
| Kitchen | Measurements not available | |
| Primary Bedroom | Measurements not available | |
| Primary Bedroom | Measurements not available | |
| Bedroom | Measurements not available | |
| Bedroom | Measurements not available | |
| Bedroom | Measurements not available | |
| Third level | Attic | Measurements not available |
| Basement | Laundry room | Measurements not available |
| Main level | 3pc Bathroom | Measurements not available |
| Mud room | Measurements not available | |
| Kitchen | Measurements not available | |
| Dining room | Measurements not available | |
| Living room/Fireplace | Measurements not available | |
| Enclosed porch | Measurements not available |
| Features | |||||
|---|---|---|---|---|---|
| Double width or more driveway | Concrete Driveway | Finished Driveway | |||
| Rear Driveway | Garage | Heated Garage | |||
| Inside Entry | Dishwasher | Dryer | |||
| Refrigerator | Washer | Two stoves | |||
| Central air conditioning | |||||
































































