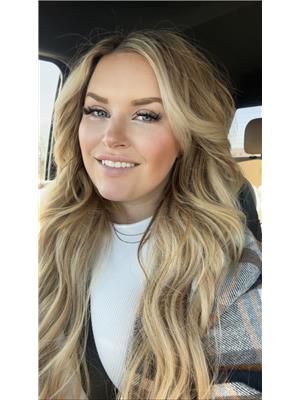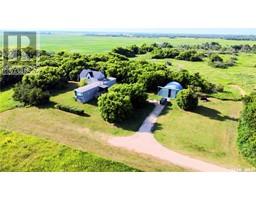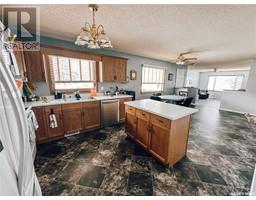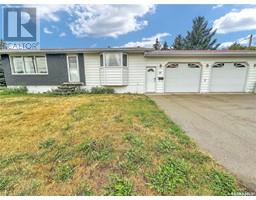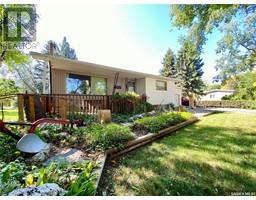701 Sumner STREET, Esterhazy, Saskatchewan, CA
Address: 701 Sumner STREET, Esterhazy, Saskatchewan
Summary Report Property
- MKT IDSK976256
- Building TypeHouse
- Property TypeSingle Family
- StatusBuy
- Added19 weeks ago
- Bedrooms4
- Bathrooms2
- Area1603 sq. ft.
- DirectionNo Data
- Added On10 Jul 2024
Property Overview
Corner lot Castle ready for a fast possession from Motivated Sellers! This massive lot & home give a cozy vibe from the street but tucked behind the doors of 701 Sumner this home hosts over 1600 sq ft of main floor living space and over 15,000 sq ft of lot space. Double what the average lot in town may boast! Large private lot, tiered deck and yes-even a hot tub are all nestled behind this big brown beauty. A fully finished top to bottom in 1 price includes paved driveway, attached insulated 2 car garage, 3 beds on the main floor, gorgeous open concept kitchen/dining/living and a main floor laundry to boot! Great flow, lots of natural light and a fantastic main floor focal point the second you step in the front door with a stacked-stone, floor-to-ceiling natural gas fireplace! The basements ready for use with a bedroom below deck, a high on function 3 pc bath & a recreation space capable of multiple purposes - gym, play area, theatre, games room and more! This unit must be seen to be fully appreciated! Stay tuned for new photos next Monday on a. better glimpse of this crush worthy corner castle! (id:51532)
Tags
| Property Summary |
|---|
| Building |
|---|
| Level | Rooms | Dimensions |
|---|---|---|
| Basement | Other | 18 ft ,4 in x 19 ft |
| Bedroom | 10 ft ,4 in x 12 ft ,1 in | |
| Family room | 20 ft ,2 in x 27 ft | |
| Utility room | 15 ft ,8 in x 10 ft ,8 in | |
| Main level | Kitchen | 11 ft ,4 in x 15 ft ,3 in |
| Dining room | 11 ft ,2 in x 12 ft ,9 in | |
| Enclosed porch | 7 ft ,2 in x 10 ft | |
| Primary Bedroom | 17 ft ,4 in x 16 ft ,9 in | |
| 3pc Bathroom | 6 ft ,2 in x 5 ft ,9 in | |
| Bedroom | 10 ft ,6 in x 10 ft ,9 in | |
| Bedroom | 10 ft ,11 in x 10 ft ,9 in | |
| 4pc Bathroom | 8 ft ,9 in x 5 ft ,8 in | |
| Laundry room | Measurements not available x 6 ft |
| Features | |||||
|---|---|---|---|---|---|
| Treed | Corner Site | Rectangular | |||
| Sump Pump | Attached Garage | Parking Space(s)(5) | |||
| Washer | Refrigerator | Dishwasher | |||
| Dryer | Window Coverings | Garage door opener remote(s) | |||
| Stove | Central air conditioning | ||||
















