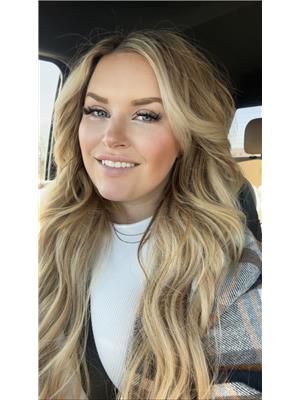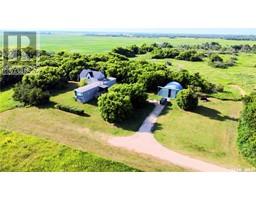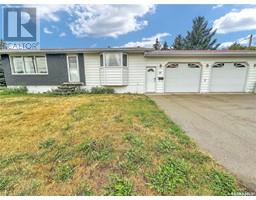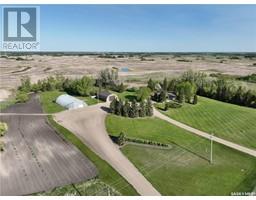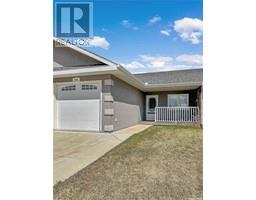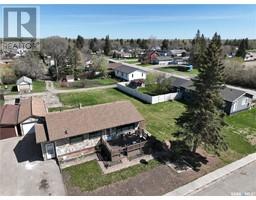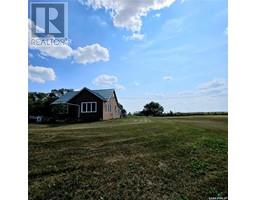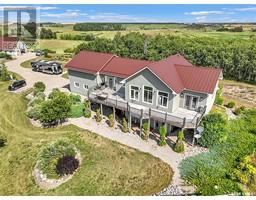New Stockholm Acreage, Fertile Belt Rm No. 183, Saskatchewan, CA
Address: New Stockholm Acreage, Fertile Belt Rm No. 183, Saskatchewan
Summary Report Property
- MKT IDSK981572
- Building TypeHouse
- Property TypeSingle Family
- StatusBuy
- Added24 weeks ago
- Bedrooms6
- Bathrooms4
- Area1578 sq. ft.
- DirectionNo Data
- Added On23 Aug 2024
Property Overview
Its the new Stockholm acreage. Geothermal, ICF, walk out- the wow factors there. Double over sized attached garage with extra height give the hunter or mechanic extra room to hoist, hang, dangle whatever you're into. The main floor boasts a generous entrance with oodles of storage, a classy 2 pc bath for the quick wash up and an opposing main floor laundry space with wash tub & storage. Straight into a well lit main floor kitchen/dining/living room with open access keep the convo flowing while entertaining or getting the DL from the crew/family after lifes busy days. A large walk out facing east off the dining room keep the next owner reminded of the great prairie back drop this homes anchored upon. A full four piece bath, 3 main floor bedrooms, a master ensuite, cutstom bedroom built ins and a spiral slide to the basement give this acreage a definite one of a kind vibe! A highlight is the calming tones and cohesive floor textures throughout the main floor. The basement boasts a concrete walk out, a large rec room, full basement bath, storage and extra cold room.storage as well as an additional 3 bedrooms. Modest taxes, modest utilities, great water (including heated holding tank & geothermal)RO ) make this a great option to consider if your on the hunt to purchase in the thriving potash community of SE Sk! (id:51532)
Tags
| Property Summary |
|---|
| Building |
|---|
| Land |
|---|
| Level | Rooms | Dimensions |
|---|---|---|
| Basement | Other | 18 ft ,8 in x 20 ft |
| Bedroom | 13 ft ,7 in x 10 ft ,9 in | |
| Storage | 8 ft x 14 ft ,8 in | |
| Bedroom | 13 ft ,5 in x 10 ft | |
| Bedroom | 10 ft ,9 in x 14 ft ,5 in | |
| 4pc Bathroom | 6 ft x 14 ft | |
| Main level | 2pc Bathroom | 5 ft ,7 in x 6 ft |
| Bedroom | 12 ft ,5 in x 10 ft ,4 in | |
| Bedroom | 16 ft ,6 in x 11 ft | |
| 4pc Bathroom | 6 ft ,8 in x 9 ft ,4 in | |
| Primary Bedroom | 13 ft ,2 in x 15 ft ,5 in | |
| 3pc Ensuite bath | 7 ft ,7 in x 11 ft ,6 in | |
| Mud room | 9 ft x 12 ft ,9 in | |
| Living room | 14 ft ,6 in x 14 ft ,4 in | |
| Kitchen/Dining room | 18 ft x 15 ft | |
| Laundry room | 5 ft ,7 in x 10 ft ,9 in |
| Features | |||||
|---|---|---|---|---|---|
| Acreage | Treed | Rolling | |||
| Rectangular | Sump Pump | Attached Garage | |||
| RV | Gravel | Parking Space(s)(10) | |||
| Washer | Refrigerator | Dishwasher | |||
| Dryer | Microwave | Window Coverings | |||
| Stove | Walk out | ||||








































