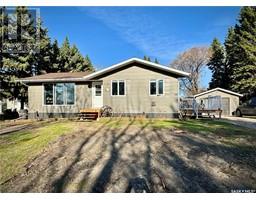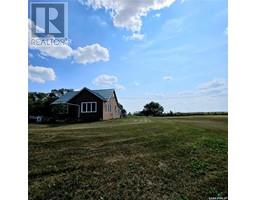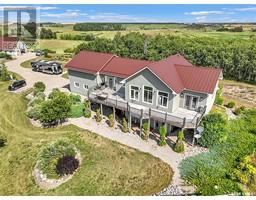Solitude Acres, Fertile Belt Rm No. 183, Saskatchewan, CA
Address: Solitude Acres, Fertile Belt Rm No. 183, Saskatchewan
Summary Report Property
- MKT IDSK964992
- Building TypeHouse
- Property TypeSingle Family
- StatusBuy
- Added30 weeks ago
- Bedrooms4
- Bathrooms4
- Area1976 sq. ft.
- DirectionNo Data
- Added On15 Jul 2024
Property Overview
This impressive and custom designed home boasts all the traditional characteristics of a classic farmhouse coupled with all the modern touches we have come to appreciate, without compromising on old-world flair. Situated only 1 km off of highway 22, nestled between Esterhazy and Stockholm, Solitude acres offers just that, a break away from the day to day rush, without all the hassle that comes alongside owning a large farmyard. Featuring 4.61 Acres overlooking grasslands, this 2015 Built home exudes charm, character and offers 4 bedrooms, 4 bathrooms and over 1975 sqft of above grade living space. Acacia hardwood floors greet you as you enter from your country wrap around deck, complimented by stunning natural sone touches throughout. The tall, pitched ceilings of the second story allow for grand, cascading windows filled with natural light to drape through these living spaces as through they were ordered directly from a catalogue. Built for large groups, the entertaining area of this home was well thought out with multiple eating and dining zones. Perhaps the best feature of the property is the understated screen room overlooking the south. This impressive area will absolutely stop you in your tracks and invite you to take a seat to simply… R E L A X. Groomed snow mobile trails, RV Parking with plug in areas, multiple decks and triple car garage will keep everyone happy and entertained regardless of the duration of their stay. Do I have your attention yet? Directions: From Esterhazy 4.5 Miles west, 1 mile south - Follow Signs (id:51532)
Tags
| Property Summary |
|---|
| Building |
|---|
| Land |
|---|
| Level | Rooms | Dimensions |
|---|---|---|
| Second level | Bonus Room | 19'6 x 8'1 |
| 4pc Bathroom | 7'4 x 6'6 | |
| Bedroom | 11'2 x 10'10 | |
| Bedroom | 10'1 x 12'9 | |
| Basement | Den | 26'1 x 22'1 |
| 3pc Bathroom | 6'3 x 9'2 | |
| Storage | 3'8 x 4'11 | |
| Bedroom | 12 ft x Measurements not available | |
| Main level | Laundry room | Measurements not available x 7 ft |
| Kitchen | 6'11 x 9'7 | |
| 4pc Ensuite bath | 9 ft x Measurements not available | |
| Dining room | 13'6 x 18'4 | |
| Living room | 25 ft x Measurements not available | |
| Primary Bedroom | Measurements not available x 15 ft |
| Features | |||||
|---|---|---|---|---|---|
| Acreage | Treed | Rectangular | |||
| Double width or more driveway | Sump Pump | Attached Garage | |||
| RV | Gravel | Heated Garage | |||
| Parking Space(s)(20) | Washer | Refrigerator | |||
| Dishwasher | Dryer | Freezer | |||
| Humidifier | Window Coverings | Garage door opener remote(s) | |||
| Stove | Central air conditioning | Air exchanger | |||


























































