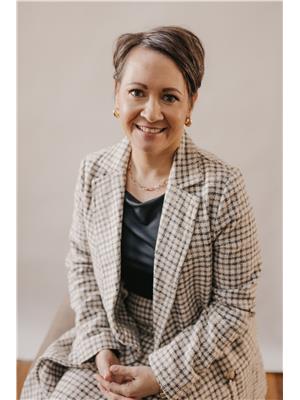Klassen Acreage, Estevan Rm No. 5, Saskatchewan, CA
Address: Klassen Acreage, Estevan Rm No. 5, Saskatchewan
Summary Report Property
- MKT IDSK971396
- Building TypeHouse
- Property TypeSingle Family
- StatusBuy
- Added22 weeks ago
- Bedrooms4
- Bathrooms4
- Area1393 sq. ft.
- DirectionNo Data
- Added On18 Jun 2024
Property Overview
If acreage living near town is what you are looking for then look no further. This sprawling, beautiful open concept 1393 square foot bungalow built in 2017 is calling your name. Freshly painted, stainless steel appliances, updated lights and a gorgeous feature wall in the nook are just a few of the updates completed. The large, bright windows throughout the main floor draw your eye to the serene view of green grass and a delightful little lake that you will spend hours enjoying from your maintenance free composite deck with glass railings. A thoughtfully fenced in back yard allows you to let both your kids and pets enjoy the outdoors with the security of knowing they are nearby. On the main level, this home features 3 bedrooms and 3 bathrooms along with a HUGE back entrance which is perfect for growing families. With ample storage throughout, this house has a spot for everything and everyone. A combined laundry and 1/2 bath off the boot room also helps keep everything tidy. In the kitchen, you'll love the modern finishes, cabinetry and countertop. The open layout works well for entertaining and visiting. Heading downstairs you'll find a large family room area with an electric fireplace and another large bedroom and bathroom to complete the level. Inside the attached double car garage is a thoughtfully insulated space for your farm cats to enjoy throughout the winter. This home offers you the privacy of acreage living without having to commute a long distance to Estevan. It is everything a growing family is looking for. Book your showing today! (id:51532)
Tags
| Property Summary |
|---|
| Building |
|---|
| Land |
|---|
| Level | Rooms | Dimensions |
|---|---|---|
| Basement | Family room | 14'0 x 36'0" |
| Bedroom | 13'3" x 20'7" | |
| 2pc Bathroom | 8'11" x 9'3" | |
| Utility room | 18'8" x 9'4" | |
| Main level | Kitchen | 13'9" x 10'11" |
| Dining room | 11'8" x 9'1" | |
| Living room | 14'3" x 14'3" | |
| Primary Bedroom | 12'9" x 12'11" | |
| 3pc Ensuite bath | 4'10" x 8'7" | |
| Bedroom | 9'11" x 9'8" | |
| Bedroom | 10'5" x 9'7" | |
| 4pc Bathroom | 5'2" x 8'5" | |
| Mud room | 9'3" x 6'1" | |
| Laundry room | 5'1" x 8'0" |
| Features | |||||
|---|---|---|---|---|---|
| Acreage | Treed | Irregular lot size | |||
| Sump Pump | Attached Garage | Gravel | |||
| Parking Space(s)(5) | Washer | Refrigerator | |||
| Dishwasher | Dryer | Microwave | |||
| Window Coverings | Garage door opener remote(s) | Play structure | |||
| Storage Shed | Stove | Central air conditioning | |||
| Air exchanger | |||||















































