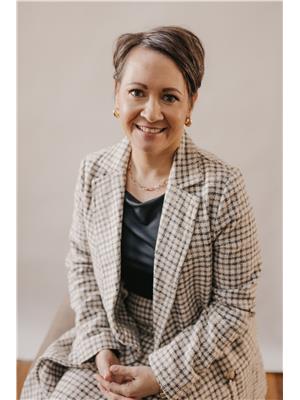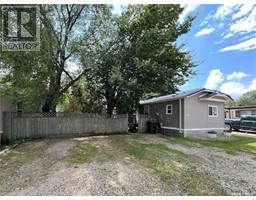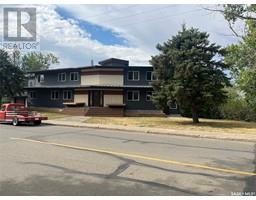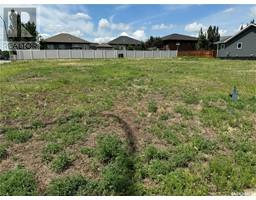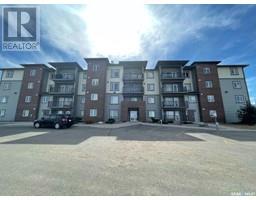1490 Nicholson ROAD, Estevan, Saskatchewan, CA
Address: 1490 Nicholson ROAD, Estevan, Saskatchewan
Summary Report Property
- MKT IDSK969799
- Building TypeHouse
- Property TypeSingle Family
- StatusBuy
- Added12 weeks ago
- Bedrooms5
- Bathrooms2
- Area1134 sq. ft.
- DirectionNo Data
- Added On27 Aug 2024
Property Overview
Located in Pleasantdale, this tastefully updated 1,134 sq ft bungalow effortlessly blends modern convenience with classic charm. Step inside to discover an open-concept living space adorned with sleek laminate floors, a contemporary fireplace and a neutral palette. The completely renovated kitchen now features black stainless steel appliances, white cabinets and updated light fixtures. This inviting home offers three spacious bedrooms and a stylish bathroom with ample counter space for the whole family. Downstairs you’ll find another family room, 2 bedrooms, 3-piece bath and a bonus kitchen. This entire space has been renovated with new paint and carpet throughout. Use this space for your own family, or you could choose to rent it out as a revenue property. Outside, the private backyard provides a serene retreat complete with a cozy patio, swimming pool, fire pit and water feature. Don't miss the opportunity to make this stunning home yours! (id:51532)
Tags
| Property Summary |
|---|
| Building |
|---|
| Land |
|---|
| Level | Rooms | Dimensions |
|---|---|---|
| Basement | 3pc Bathroom | 5'2" x 5'10" |
| Family room | 15'6" x 9'2" | |
| Kitchen | 11'2" x 10'3" | |
| Bedroom | 9'5" x 10'8" | |
| Bedroom | 16'10" x 12'11" | |
| Laundry room | 15'5" x 10'9" | |
| Main level | Living room | 13'7" x 20'7" |
| Kitchen/Dining room | 11'7" x 17'3" | |
| 4pc Bathroom | 11'5" x 7'2" | |
| Bedroom | 11'8" x 11'5" | |
| Bedroom | 11'3" x 9' | |
| Bedroom | 8'6" x 10'3" |
| Features | |||||
|---|---|---|---|---|---|
| Treed | Other | Attached Garage | |||
| Parking Space(s)(3) | Washer | Refrigerator | |||
| Dishwasher | Dryer | Microwave | |||
| Freezer | Window Coverings | Storage Shed | |||
| Stove | Central air conditioning | ||||







































