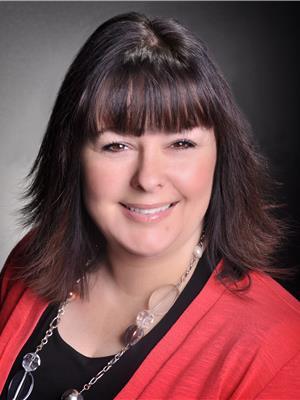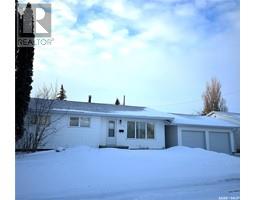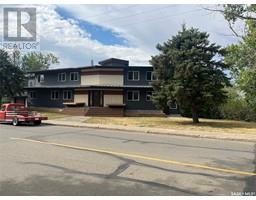104 2201 Newcombe DRIVE Royal Heights, Estevan, Saskatchewan, CA
Address: 104 2201 Newcombe DRIVE, Estevan, Saskatchewan
Summary Report Property
- MKT IDSK980347
- Building TypeRow / Townhouse
- Property TypeSingle Family
- StatusBuy
- Added27 weeks ago
- Bedrooms2
- Bathrooms3
- Area1232 sq. ft.
- DirectionNo Data
- Added On11 Aug 2024
Property Overview
This Royal Heights townhouse is immaculate! Walk in to the spacious, nicely decorated foyer that leads into the open concept living room, dining and kitchen with gorgeous hardwood, bright white cabinets and high end stainless steel appliances. Patio doors lead to a good sized private deck and large fenced grassy area for extra parking, playing with children and pets or throwing a ball around with friends. Upstairs boasts a dream master suite with lots of storage, big windows and a 3 piece bathroom. A four piece bathroom and second bedroom complete the the second floor. The basement is partially finished with a laundry room, roughed in bathroom and plenty of space for a family room and/or bedroom. The water softener, water heater and central air conditioner are all new. This single attached garage has room for a truck, bikes and a motorcycle! This home is a must see. Make your appointment to view it today. You won't be disappointed! (id:51532)
Tags
| Property Summary |
|---|
| Building |
|---|
| Level | Rooms | Dimensions |
|---|---|---|
| Second level | Primary Bedroom | 19'6 x 12'6 |
| 3pc Ensuite bath | 7'8 x 9'4 | |
| Bedroom | 13'2 x 9'2 | |
| 4pc Bathroom | 9'4 x 5'4 | |
| Basement | Family room | 12'6 x 16'8 |
| Laundry room | Measurements not available x 6 ft | |
| Main level | Foyer | 11'6 x 5'6 |
| Kitchen | 10'2 x 11'3 | |
| Dining room | 9'9 x 8'2 | |
| Living room | Measurements not available x 11 ft | |
| 2pc Bathroom | 5'8 x 5'2 |
| Features | |||||
|---|---|---|---|---|---|
| Attached Garage | Other | Parking Space(s)(2) | |||
| Washer | Refrigerator | Dishwasher | |||
| Dryer | Microwave | Hood Fan | |||
| Central Vacuum - Roughed In | Stove | Central air conditioning | |||
| Air exchanger | |||||
























































