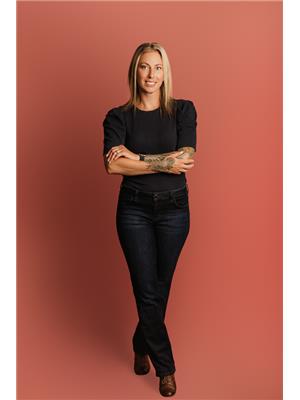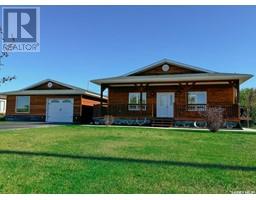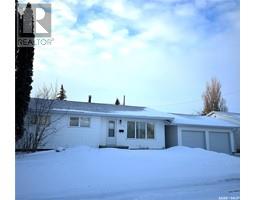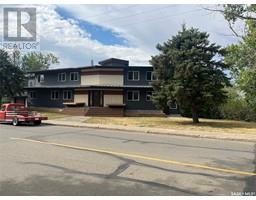1409 3rd STREET Westview EV, Estevan, Saskatchewan, CA
Address: 1409 3rd STREET, Estevan, Saskatchewan
Summary Report Property
- MKT IDSK995551
- Building TypeHouse
- Property TypeSingle Family
- StatusBuy
- Added1 weeks ago
- Bedrooms4
- Bathrooms2
- Area1770 sq. ft.
- DirectionNo Data
- Added On11 Feb 2025
Property Overview
If you're in the market for a ton of space at a great price, this charming gem is the answer. With 4 bedrooms, a den, 1.5 bathrooms, and a full basement with an abundance of storage, it's everything a growing family needs. The porch provides the perfect space to kick off those boots and hang your coats. Enjoy your sun soaked living room, main floor bedroom with access to the 4 piece bath, and a spacious kitchen with large pantry. There is a flex space off of the kitchen which is currently being used as a dining room but could serve many purposes. An attached workshop has direct access to the kitchen and backyard. Upstairs has a nook that can be used as a play area, office space, or tv room. There are 3 large bedrooms on this level as well as a 2 piece bath that would have enough space to renovate into a full bath. The laundry and utilities are housed downstairs in the undeveloped, yet bright and spacious basement. The basement also provides workspaces and plentiful storage. The outdoor space is fully developed with lush perennials, grass, and garden areas. 30 year shingles that are approximately 5 years old, some new carpet and laminate upstairs. (id:51532)
Tags
| Property Summary |
|---|
| Building |
|---|
| Land |
|---|
| Level | Rooms | Dimensions |
|---|---|---|
| Second level | Bedroom | 14 ft ,5 in x 11 ft ,5 in |
| Bedroom | 15 ft ,5 in x 12 ft ,1 in | |
| Bedroom | 17 ft ,5 in x 7 ft ,9 in | |
| 2pc Bathroom | 9 ft x 4 ft ,11 in | |
| Dining nook | 9 ft x 8 ft | |
| Main level | Enclosed porch | 11 ft ,4 in x 5 ft ,3 in |
| Foyer | 12 ft ,3 in x 8 ft ,10 in | |
| Living room | 21 ft ,2 in x 10 ft ,10 in | |
| Bedroom | 11 ft ,9 in x 9 ft ,6 in | |
| Kitchen | 13 ft ,5 in x 11 ft ,10 in | |
| Den | 12 ft x 9 ft | |
| 4pc Bathroom | 6 ft ,11 in x 5 ft ,9 in |
| Features | |||||
|---|---|---|---|---|---|
| Treed | Lane | Rectangular | |||
| None | Gravel | Heated Garage | |||
| Parking Space(s)(2) | Washer | Refrigerator | |||
| Dryer | Window Coverings | Storage Shed | |||
| Stove | |||||




































































