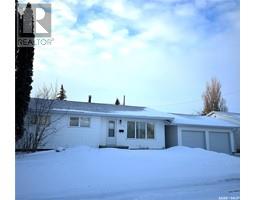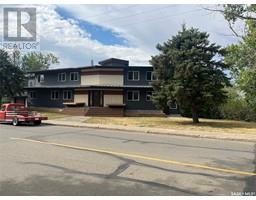1902 Dyer ROAD Pleasantdale, Estevan, Saskatchewan, CA
Address: 1902 Dyer ROAD, Estevan, Saskatchewan
Summary Report Property
- MKT IDSK994259
- Building TypeHouse
- Property TypeSingle Family
- StatusBuy
- Added2 weeks ago
- Bedrooms3
- Bathrooms2
- Area939 sq. ft.
- DirectionNo Data
- Added On05 Feb 2025
Property Overview
Welcome to this very well maintained bungalow in Pleasantdale. This home is located close to schools and play parks. The yard is well manicured with mature, neatly trimmed trees and lush grass. You have loads of room for entertaining family and guests in the summer months as the back yard has a large deck and tiled patio. Updated exterior includes siding, doors, shingles, eaves troughs, windows upstairs and down. As you enter the home the hardwood floors and ceramic tile welcome you with warmth and grace. In the living room you will find a stylish, remolded wood burning fireplace to cozy up to on those cold winter nights. The finished basement offers lots of extra space in the family room, an extra bedroom and a 4 piece bathroom. You will find this entire home has been tastefully decorated and all the upgrades have been chosen with great care. The down stairs windows were replaced in 2017 and the bedroom has been extended adding a walk-in closet. In the kitchen a spacious pantry has been added providing plenty of extra storage space. (id:51532)
Tags
| Property Summary |
|---|
| Building |
|---|
| Land |
|---|
| Level | Rooms | Dimensions |
|---|---|---|
| Basement | Living room | 22'3 x 11'7 |
| Laundry room | 11'0 x 10'8 | |
| 4pc Bathroom | 6'8 x 9'10 | |
| Bedroom | 10'7 x 10'0 | |
| Main level | Kitchen | 12'9 x 14'1 |
| Living room | 20'2 x 12'3 | |
| 3pc Bathroom | 5'0 x 7'1 | |
| Bedroom | 14'0 x 10'8 | |
| Bedroom | 11'0 x 10'8 |
| Features | |||||
|---|---|---|---|---|---|
| Treed | Rectangular | Attached Garage | |||
| Parking Space(s)(1) | Washer | Refrigerator | |||
| Dishwasher | Dryer | Microwave | |||
| Window Coverings | Stove | Central air conditioning | |||











































