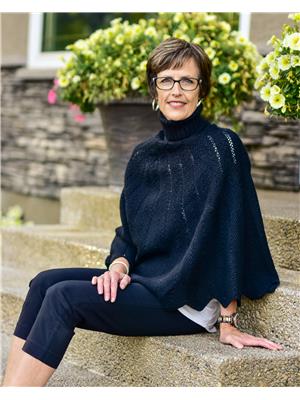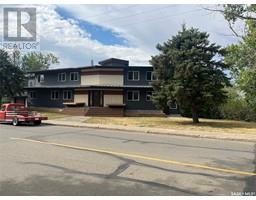1331 Lynd CRESCENT Pleasantdale, Estevan, Saskatchewan, CA
Address: 1331 Lynd CRESCENT, Estevan, Saskatchewan
Summary Report Property
- MKT IDSK995399
- Building TypeHouse
- Property TypeSingle Family
- StatusBuy
- Added1 weeks ago
- Bedrooms4
- Bathrooms2
- Area1019 sq. ft.
- DirectionNo Data
- Added On10 Feb 2025
Property Overview
1331 Lynd Cres. is located in a family oriented neighbourhood, is just around the corner from the popular Rusty Duce playpark, and is located only a few blocks from TWO elementary schools! The house has four bedrooms and two bathrooms, there is a detached double garage, and the lot is a very generous size at 7,500 sq. ft. The bungalow has a good sized back entry way with closet. The kitchen has an eating area and there is room for more cabinetry if the new owner chooses. The front living room is a good size and there are two openings between the living room and kitchen/eating area, to give it a semi-open concept. The primary bedroom is in the southeast corner of the home, and there are two more bedrooms, and a full bathroom. The lower level has a big family room, fourth bedroom, laundry, and a three piece bathroom. The backyard is fully fenced and has a deck. The shingles were replaced in 2024 and the siding and windows, approximately 20 years ago. (id:51532)
Tags
| Property Summary |
|---|
| Building |
|---|
| Land |
|---|
| Level | Rooms | Dimensions |
|---|---|---|
| Basement | Family room | 10'10" x 37'10" |
| Bedroom | 11' x 11'10" | |
| 3pc Bathroom | 4'8" x 5'4" | |
| Laundry room | 9'6" x 11' | |
| Storage | 10'8" x 5' | |
| Main level | Foyer | 3'10" x 8'9" |
| Kitchen/Dining room | 11'5" x 16'7" | |
| Living room | 11'9" x 17'10" | |
| Primary Bedroom | 11'5" x 13'2" | |
| Bedroom | 13'5" x 8'11" | |
| Bedroom | 10' x 9'5" | |
| 4pc Bathroom | 11'5" x 4'11" |
| Features | |||||
|---|---|---|---|---|---|
| Treed | Rectangular | Double width or more driveway | |||
| Detached Garage | Parking Space(s)(4) | Washer | |||
| Refrigerator | Dishwasher | Dryer | |||
| Microwave | Window Coverings | Stove | |||
| Central air conditioning | Air exchanger | ||||



















































