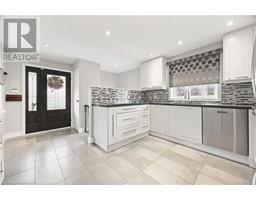33 SHORE BREEZE Drive Unit# 1105 TWMC - Mimico, Etobicoke, Ontario, CA
Address: 33 SHORE BREEZE Drive Unit# 1105, Etobicoke, Ontario
1 Beds1 Baths501 sqftStatus: Buy Views : 412
Price
$625,000
Summary Report Property
- MKT ID40685284
- Building TypeApartment
- Property TypeSingle Family
- StatusBuy
- Added6 weeks ago
- Bedrooms1
- Bathrooms1
- Area501 sq. ft.
- DirectionNo Data
- Added On16 Dec 2024
Property Overview
Check out this beautiful and bright 1 bed/ 1 bath condo in the Jade Waterfront building. From your private balcony, enjoy breathtaking views of Lake Ontario and the city. The condo comes with top service amenities such as concierge service, guest parking, a state of the art gym with sauna, games room, roof top BBQ with putting green and pool. Plus a grooming area for your furry friend off the main lobby! Located just steps away from beautiful waterfront trails, restaurants and shops! Seller is covering first 3 months of condo fee's for the new owner! Book your showing today! (id:51532)
Tags
| Property Summary |
|---|
Property Type
Single Family
Building Type
Apartment
Storeys
1
Square Footage
501 sqft
Subdivision Name
TWMC - Mimico
Title
Condominium
Land Size
Unknown
Built in
2016
Parking Type
Underground
| Building |
|---|
Bedrooms
Above Grade
1
Bathrooms
Total
1
Interior Features
Appliances Included
Dishwasher, Dryer, Stove, Washer, Hood Fan
Basement Type
None
Building Features
Features
Balcony
Foundation Type
Poured Concrete
Style
Attached
Construction Material
Concrete block, Concrete Walls
Square Footage
501 sqft
Fire Protection
Smoke Detectors
Building Amenities
Exercise Centre, Guest Suite, Party Room
Heating & Cooling
Cooling
Central air conditioning
Heating Type
Heat Pump
Utilities
Utility Type
Cable(Available),Electricity(Available),Natural Gas(Available),Telephone(Available)
Utility Sewer
Municipal sewage system
Water
Municipal water
Exterior Features
Exterior Finish
Concrete
Pool Type
Outdoor pool
Maintenance or Condo Information
Maintenance Fees
$564.04 Monthly
Maintenance Fees Include
Insurance, Landscaping
Parking
Parking Type
Underground
Total Parking Spaces
1
| Land |
|---|
Other Property Information
Zoning Description
R4
| Level | Rooms | Dimensions |
|---|---|---|
| Main level | Living room | 9'5'' x 10'4'' |
| Kitchen | 8'3'' x 10'5'' | |
| Dining room | 4'1'' x 3'5'' | |
| Primary Bedroom | 10'8'' x 10'2'' | |
| 4pc Bathroom | 5'9'' x 7'9'' |
| Features | |||||
|---|---|---|---|---|---|
| Balcony | Underground | Dishwasher | |||
| Dryer | Stove | Washer | |||
| Hood Fan | Central air conditioning | Exercise Centre | |||
| Guest Suite | Party Room | ||||

















































