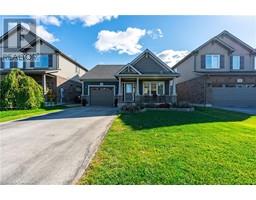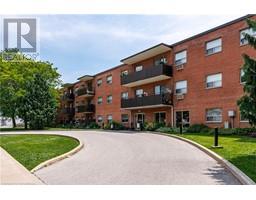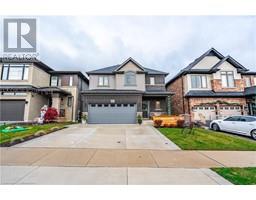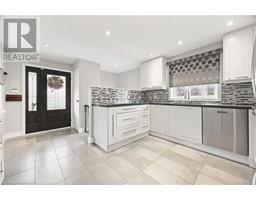586 RENFORTH Drive Unit# 40 TWEC - Eringate-Centennial-West Deane, Etobicoke, Ontario, CA
Address: 586 RENFORTH Drive Unit# 40, Etobicoke, Ontario
Summary Report Property
- MKT ID40669890
- Building TypeRow / Townhouse
- Property TypeSingle Family
- StatusBuy
- Added8 weeks ago
- Bedrooms3
- Bathrooms2
- Area1583 sq. ft.
- DirectionNo Data
- Added On08 Dec 2024
Property Overview
Discover your dream home in this beautiful townhouse located in a serene, well-maintained complex in Etobicoke! This newly renovated gem offers modern living with all the amenities you need just moments away. Key Features: -Prime Location: Enjoy easy access to major highways while being nestled in a quiet neighborhood. -Spacious Living: Bright and airy layout with contemporary finishes throughout. -Amenities Galore: Close to shopping, dining, parks, and schools, making it perfect for families and professionals alike. -Low Maintenance Living: Condo fees cover snow removal, lawn maintenance, water, cable TV, and internet-enjoy worry-free living! Don't miss out on this incredible opportunity to own a piece of paradise in Etobicoke. Schedule a viewing today and experience all that this fantastic townhouse has to offer (id:51532)
Tags
| Property Summary |
|---|
| Building |
|---|
| Land |
|---|
| Level | Rooms | Dimensions |
|---|---|---|
| Second level | 4pc Bathroom | Measurements not available |
| Bedroom | 11'1'' x 9'2'' | |
| Bedroom | 14'7'' x 8'9'' | |
| Primary Bedroom | 13'6'' x 9'9'' | |
| Basement | Recreation room | 11'1'' x 18'2'' |
| Main level | 2pc Bathroom | Measurements not available |
| Kitchen | 10'11'' x 9'2'' | |
| Dining room | 8'5'' x 9'2'' | |
| Living room | 11'1'' x 18'2'' |
| Features | |||||
|---|---|---|---|---|---|
| Underground | Visitor Parking | Central air conditioning | |||








































