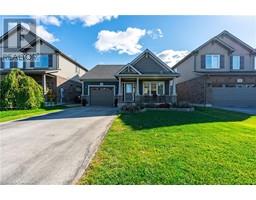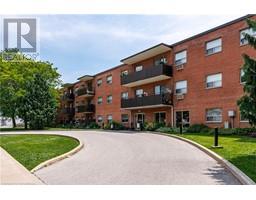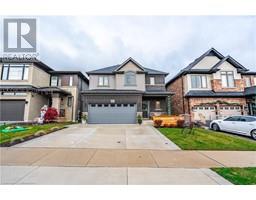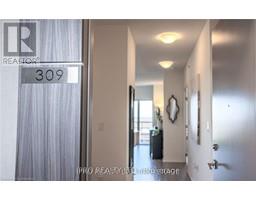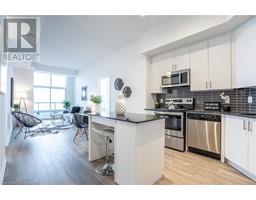375 BOOK Road Unit# 19 Grimsby Beach (540), Grimsby, Ontario, CA
Address: 375 BOOK Road Unit# 19, Grimsby, Ontario
Summary Report Property
- MKT ID40683307
- Building TypeRow / Townhouse
- Property TypeSingle Family
- StatusBuy
- Added5 weeks ago
- Bedrooms3
- Bathrooms3
- Area2077 sq. ft.
- DirectionNo Data
- Added On04 Dec 2024
Property Overview
An exclusive enclave of townhomes nestled along the water's edge. This impeccably finished home offers breathtaking lake views and is just steps from the shore. Thoughtfully designed with recent upgrades, it exudes elegance and modern comfort. The main floor features a gourmet kitchen open to the dining and family rooms, perfect for entertaining. A year-round sunroom offers waterfront views, while the extraordinary primary suite boasts a spa-like ensuite and a custom walk-in closet. The beautifully finished lower level provides additional space for relaxation or hosting guests. Recent upgrades include a new furnace, air conditioner, hot water tank (owned), and appliances—all completed in 2024. Books Landing is a rare gem, surrounded by mature trees, manicured grounds, and a private promenade to enjoy stunning sunrises, sunsets, and spectacular views of the Toronto skyline. Conveniently located less than five minutes from QEW access, this lakefront retreat offers unparalleled tranquility and accessibility. (id:51532)
Tags
| Property Summary |
|---|
| Building |
|---|
| Land |
|---|
| Level | Rooms | Dimensions |
|---|---|---|
| Second level | Bedroom | 13'8'' x 10'9'' |
| 4pc Bathroom | Measurements not available | |
| Den | 14'1'' x 7'10'' | |
| Bedroom | 13'6'' x 10'8'' | |
| Sitting room | 11'5'' x 10'1'' | |
| 3pc Bathroom | Measurements not available | |
| Primary Bedroom | 18'2'' x 12'3'' | |
| Basement | Storage | Measurements not available |
| Laundry room | Measurements not available | |
| Other | Measurements not available | |
| Main level | 2pc Bathroom | Measurements not available |
| Sunroom | 12'9'' x 10'7'' | |
| Sitting room | 14'1'' x 10'11'' | |
| Living room/Dining room | 27'7'' x 13'0'' | |
| Kitchen | 10'4'' x 9'7'' | |
| Foyer | Measurements not available |
| Features | |||||
|---|---|---|---|---|---|
| Automatic Garage Door Opener | Attached Garage | Central Vacuum | |||
| Dryer | Microwave | Refrigerator | |||
| Stove | Washer | Garage door opener | |||
| Central air conditioning | |||||











































