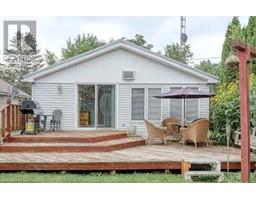327 2ND CONCESSION RD ENR Rural Houghton, Fairground, Ontario, CA
Address: 327 2ND CONCESSION RD ENR, Fairground, Ontario
Summary Report Property
- MKT ID40637038
- Building TypeHouse
- Property TypeSingle Family
- StatusBuy
- Added12 weeks ago
- Bedrooms4
- Bathrooms1
- Area1550 sq. ft.
- DirectionNo Data
- Added On24 Aug 2024
Property Overview
Perfect opportunity for first time home buyers ! A completely renovated country home, now available for sale! Encompassing approximately 1,550 sq ft of above-grade living space, this charming residence offers 4 cozy bedrooms and 1 beautifully appointed bathroom. The home has undergone significant upgrades including new plumbing, a brand new breaker panel, and fresh large windows (all 2024) that brighten up the space. Inside you'll find a bright living area with open an concept kitchen and dining area that invites comfortable living and effortless entertaining. Fresh flooring and paint throughout the home add a modern touch to its country charm. The main floor is also conveniently equipped with laundry facilities and an office. Outside, the large yard features a newly poured concrete patio, perfect for outdoor enjoyment in a serene setting surrounded by lush trees and expansive fields. This quiet area offers a peaceful retreat from the bustling city life. Don't miss out on this exquisite country home, where every detail is curated for comfort and style. (id:51532)
Tags
| Property Summary |
|---|
| Building |
|---|
| Land |
|---|
| Level | Rooms | Dimensions |
|---|---|---|
| Second level | Bedroom | 12'7'' x 8'3'' |
| Bedroom | 11'0'' x 8'5'' | |
| Bedroom | 12'2'' x 8'4'' | |
| Basement | Other | 24'3'' x 15'11'' |
| Main level | Laundry room | 11'2'' x 6'5'' |
| Office | 9'8'' x 7'8'' | |
| 4pc Bathroom | 10'9'' x 5'10'' | |
| Bedroom | 10'11'' x 10'9'' | |
| Living room | 14'3'' x 13'9'' | |
| Kitchen | 13'9'' x 11'9'' | |
| Dining room | 14'8'' x 13'0'' |
| Features | |||||
|---|---|---|---|---|---|
| Country residential | Microwave | None | |||




















































