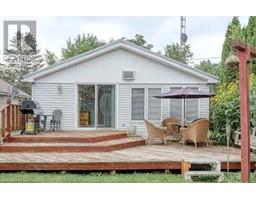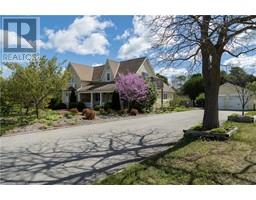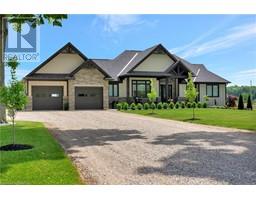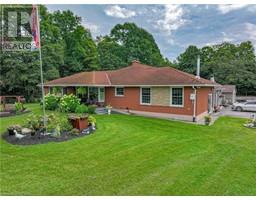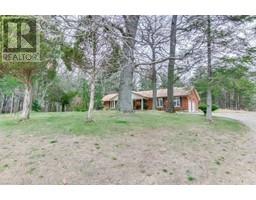17 ALBERT ST W/S Langton, Langton, Ontario, CA
Address: 17 ALBERT ST W/S, Langton, Ontario
Summary Report Property
- MKT ID40632793
- Building TypeHouse
- Property TypeSingle Family
- StatusBuy
- Added14 weeks ago
- Bedrooms5
- Bathrooms3
- Area2666 sq. ft.
- DirectionNo Data
- Added On14 Aug 2024
Property Overview
Elegance meets comfort in this 5-bedroom, 2.5-bathroom home, proudly presented For Sale in the heart of downtown Langton. Step into a world of tranquility where the expansive yard offers serene wide open views, providing the perfect backdrop for relaxation or entertaining. This home boasts not one, but two driveways, accommodating guests, multiple family vehicles, and even your RV with ease. The partially covered back deck invites you to enjoy the outdoors in any weather, and for those who seek storage and style, the two large walk-in closets downstairs will not disappoint. Located a mere 20 minutes from Tillsonburg, 25 minutes to Simcoe or the beach, this home offers the convenience of city living with the charm of country seclusion. Inside, the ambiance is set with a gas fireplace - revel in the nostalgic crackle of the firepit on breezy summer evenings, or cozy up to the natural gas fireplace on those chilly winter nights. With its prime location and unique amenities, this Langton gem is an incomparable retreat. Don't miss the opportunity to call this exquisite property your own. (id:51532)
Tags
| Property Summary |
|---|
| Building |
|---|
| Land |
|---|
| Level | Rooms | Dimensions |
|---|---|---|
| Second level | 3pc Bathroom | 8'1'' x 5'7'' |
| Sitting room | 16'7'' x 11'0'' | |
| Bedroom | 19'0'' x 11'1'' | |
| Basement | Bedroom | 9'11'' x 13'11'' |
| 2pc Bathroom | 5'0'' x 4'6'' | |
| Utility room | 10'7'' x 12'1'' | |
| Laundry room | 619'5'' x 5'0'' | |
| Bedroom | 14'0'' x 10'0'' | |
| Primary Bedroom | 18'0'' x 12'7'' | |
| Recreation room | 24'0'' x 11'2'' | |
| Main level | 4pc Bathroom | 9'3'' x 5'5'' |
| Bedroom | 11'4'' x 10'7'' | |
| Office | 14'0'' x 11'5'' | |
| Mud room | 7'1'' x 13'6'' | |
| Kitchen | 15'2'' x 12'7'' | |
| Dining room | 15'2'' x 13'4'' | |
| Living room | 19'9'' x 13'6'' |
| Features | |||||
|---|---|---|---|---|---|
| Crushed stone driveway | Country residential | Sump Pump | |||
| Detached Garage | Visitor Parking | Dishwasher | |||
| Dryer | Refrigerator | Microwave Built-in | |||
| Window Coverings | Central air conditioning | ||||























































