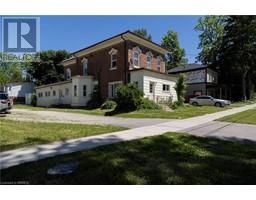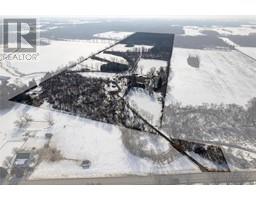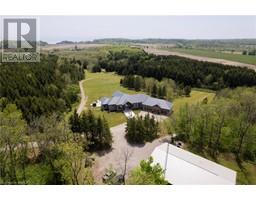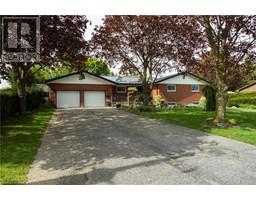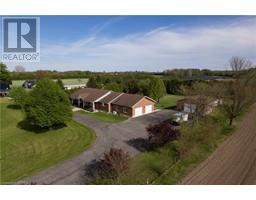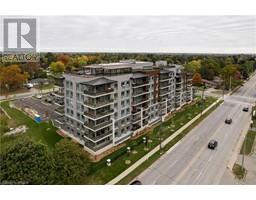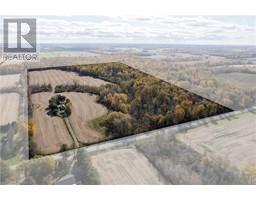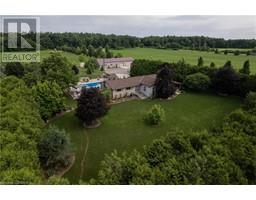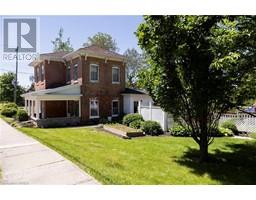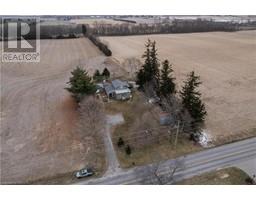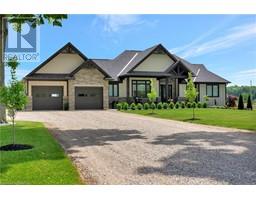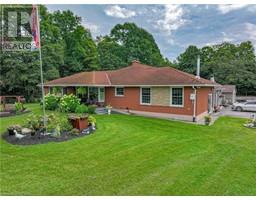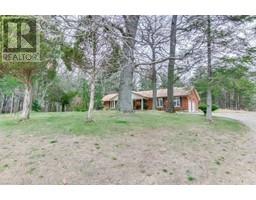710 NORTH Road Langton, Langton, Ontario, CA
Address: 710 NORTH Road, Langton, Ontario
Summary Report Property
- MKT ID40601854
- Building TypeHouse
- Property TypeSingle Family
- StatusBuy
- Added22 weeks ago
- Bedrooms3
- Bathrooms3
- Area2326 sq. ft.
- DirectionNo Data
- Added On17 Jun 2024
Property Overview
Picture-perfect 50+ acre farm on two paved roads in rural Norfolk. Welcome to 710 North Road, Langton. To proclaim that this farm has been lovingly restored and passionately designed would be an understatement. With national recognition and local admiration, this breathtaking country property is everything that a nature lover and peace seeker could hope for, and more! Notice the expertly designed, rich and diverse habitat for deer, chipmunks and migrating birds with the help and insight of Ducks Unlimited. Featuring a private wetland pond as well as a gentle creek that meanders through the bush and property. Walk the private trails, smell the clean country air and listen to all of the wonderful sounds of a safe and happy environment. In perfect harmony, there are also 25 workable acres of high producing, sandy loam soil (never had ginseng) that are currently rented to a tenant farmer for a cash crop rotation (soybeans growing this season). The gorgeous country home was completely renovated down to the studs in 2006-2007 with almost every major component upgraded. Featuring 3 spacious bedrooms, 2.5 baths, large principle rooms; many with coffered ceilings, and an amazing eat-in kitchen with spectacular garden views! Natural gas supplied to the house and high-speed satellite internet available. There is also a detached double car garage with hydro, a greenhouse, a small fenced in pasture and numerous gardens to walk and enjoy. This home and property needs to be seen and experienced to be fully appreciated. Book your private viewing today. (id:51532)
Tags
| Property Summary |
|---|
| Building |
|---|
| Land |
|---|
| Level | Rooms | Dimensions |
|---|---|---|
| Second level | Full bathroom | Measurements not available |
| Primary Bedroom | 17'11'' x 16'0'' | |
| Bedroom | 9'7'' x 15'9'' | |
| 4pc Bathroom | Measurements not available | |
| Main level | Laundry room | 8'3'' x 5'4'' |
| 3pc Bathroom | Measurements not available | |
| Bedroom | 15'7'' x 10'6'' | |
| Eat in kitchen | 13'0'' x 17'7'' | |
| Living room | 15'5'' x 14'3'' | |
| Family room | 12'5'' x 15'9'' | |
| Dining room | 10'5'' x 15'9'' |
| Features | |||||
|---|---|---|---|---|---|
| Corner Site | Country residential | Automatic Garage Door Opener | |||
| Detached Garage | Dishwasher | Dryer | |||
| Refrigerator | Water softener | Washer | |||
| Central air conditioning | |||||

















































