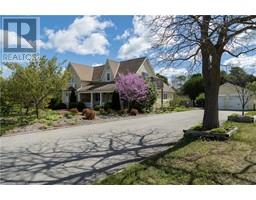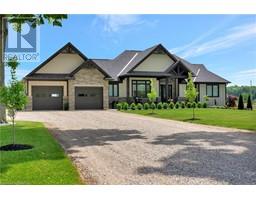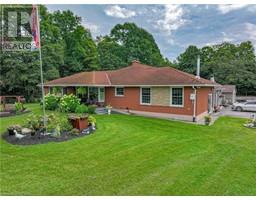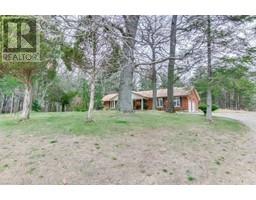1310 CONCESSION 12 Langton, Langton, Ontario, CA
Address: 1310 CONCESSION 12, Langton, Ontario
4 Beds2 Baths1997 sqftStatus: Buy Views : 500
Price
$749,900
Summary Report Property
- MKT ID40633692
- Building TypeHouse
- Property TypeSingle Family
- StatusBuy
- Added14 weeks ago
- Bedrooms4
- Bathrooms2
- Area1997 sq. ft.
- DirectionNo Data
- Added On15 Aug 2024
Property Overview
Welcome to your dream home in a picturesque rural setting! This charming 4-bedroom, 2-bathroom residence sits on nearly an acre of beautifully landscaped grounds. The main floor features an updated kitchen, an inviting open-concept living and dining area, full bath and a spacious mudroom/laundry room. Upstairs, you'll find the second bathroom and four beautiful bedrooms. Outside, enjoy the serenity of a quiet road, a detached garage/shop, and ample parking. With numerous updates throughout, this home offers both comfort and modern convenience in a tranquil setting. Don’t miss out on this perfect blend of countryside charm and contemporary living! (id:51532)
Tags
| Property Summary |
|---|
Property Type
Single Family
Building Type
House
Storeys
2
Square Footage
1997 sqft
Subdivision Name
Langton
Title
Freehold
Land Size
1/2 - 1.99 acres
Parking Type
Detached Garage
| Building |
|---|
Bedrooms
Above Grade
4
Bathrooms
Total
4
Interior Features
Basement Type
Full (Unfinished)
Building Features
Features
Crushed stone driveway, Country residential, Sump Pump
Foundation Type
Stone
Style
Detached
Architecture Style
2 Level
Square Footage
1997 sqft
Rental Equipment
None, Water Heater
Heating & Cooling
Cooling
None
Heating Type
Forced air
Utilities
Utility Type
Electricity(Available),Natural Gas(Available)
Utility Sewer
Septic System
Water
Drilled Well, Well
Exterior Features
Exterior Finish
Brick
Parking
Parking Type
Detached Garage
Total Parking Spaces
10
| Land |
|---|
Other Property Information
Zoning Description
Res
| Level | Rooms | Dimensions |
|---|---|---|
| Second level | 4pc Bathroom | 6'0'' x 7'3'' |
| Bedroom | 11'11'' x 15'6'' | |
| Bedroom | 12'3'' x 14'9'' | |
| Bedroom | 9'11'' x 10'0'' | |
| Bedroom | 9'11'' x 10'6'' | |
| Main level | Sunroom | 6'7'' x 13'10'' |
| Living room | 15'5'' x 15'0'' | |
| Dining room | 15'6'' x 16'9'' | |
| 4pc Bathroom | 11'5'' x 12'6'' | |
| Kitchen | 16'9'' x 12'4'' | |
| Laundry room | 13'6'' x 13'9'' |
| Features | |||||
|---|---|---|---|---|---|
| Crushed stone driveway | Country residential | Sump Pump | |||
| Detached Garage | None | ||||






























































