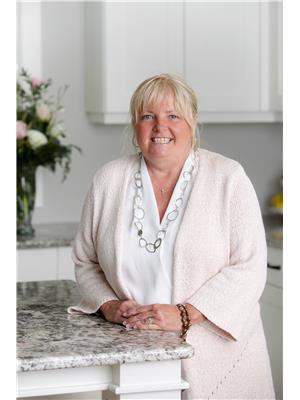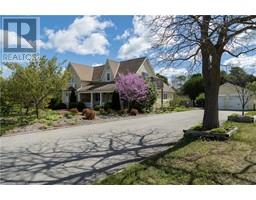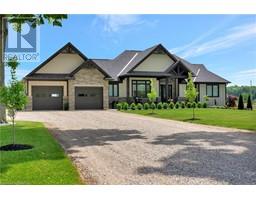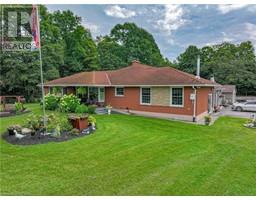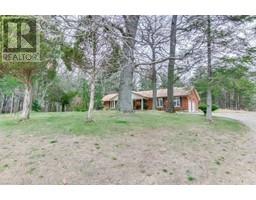22 GEORGE Street Langton, Langton, Ontario, CA
Address: 22 GEORGE Street, Langton, Ontario
2 Beds1 Baths1350 sqftStatus: Buy Views : 354
Price
$474,999
Summary Report Property
- MKT ID40637729
- Building TypeHouse
- Property TypeSingle Family
- StatusBuy
- Added12 weeks ago
- Bedrooms2
- Bathrooms1
- Area1350 sq. ft.
- DirectionNo Data
- Added On27 Aug 2024
Property Overview
Your search has ended for the perfect property. All the room you need in this cute bungalow situated on a great lot approx .25 acres in the heart of the Village of Langton. This small town offers you groceries, churches, schools, post office, pharmacy and restaurant all in walking distance. This one storey bungalow consists of a generous sized kitchen that was remodelled in the late 90's, dining room, living room, 4pc bath, laundry room and two bedrooms. There is a full basement, with rec room and separate rooms for crafts and storage. The detached garage offers the perfect spot for the guy that loves to work on his cars. There is also a shed to store your gardening supplies. This property is an Estate and being Sold As-Is. (id:51532)
Tags
| Property Summary |
|---|
Property Type
Single Family
Building Type
House
Storeys
1
Square Footage
1350 sqft
Subdivision Name
Langton
Title
Freehold
Land Size
under 1/2 acre
Built in
1972
Parking Type
Detached Garage
| Building |
|---|
Bedrooms
Above Grade
2
Bathrooms
Total
2
Interior Features
Appliances Included
Central Vacuum, Dishwasher, Oven - Built-In, Refrigerator, Water softener, Window Coverings
Basement Type
Full (Partially finished)
Building Features
Style
Detached
Architecture Style
Bungalow
Square Footage
1350 sqft
Rental Equipment
Water Heater
Structures
Shed
Heating & Cooling
Cooling
Central air conditioning
Heating Type
Forced air
Utilities
Utility Type
Natural Gas(Available),Telephone(Available)
Utility Sewer
Septic System
Water
Sand point
Exterior Features
Exterior Finish
Vinyl siding
Parking
Parking Type
Detached Garage
Total Parking Spaces
6
| Land |
|---|
Other Property Information
Zoning Description
RH
| Level | Rooms | Dimensions |
|---|---|---|
| Basement | Storage | Measurements not available |
| Cold room | Measurements not available | |
| Other | 8'11'' x 11'6'' | |
| Other | 9'9'' x 11'6'' | |
| Family room | 20'1'' x 13'9'' | |
| Main level | 4pc Bathroom | Measurements not available |
| Laundry room | 6'4'' x 7'3'' | |
| Bedroom | 11'3'' x 11'5'' | |
| Bedroom | 13'9'' x 14'8'' | |
| Living room | 19'4'' x 14'4'' | |
| Dining room | 14'0'' x 10'0'' | |
| Kitchen | 12'0'' x 10'0'' |
| Features | |||||
|---|---|---|---|---|---|
| Detached Garage | Central Vacuum | Dishwasher | |||
| Oven - Built-In | Refrigerator | Water softener | |||
| Window Coverings | Central air conditioning | ||||






























