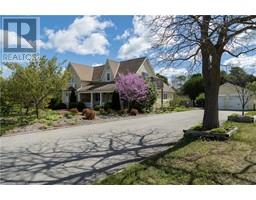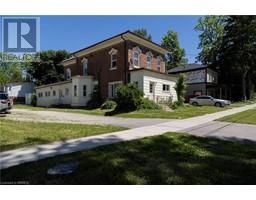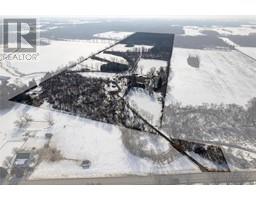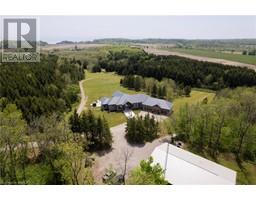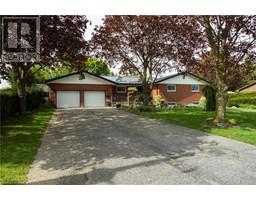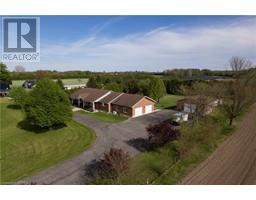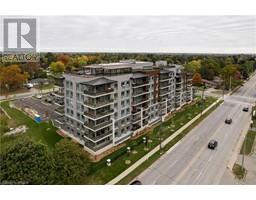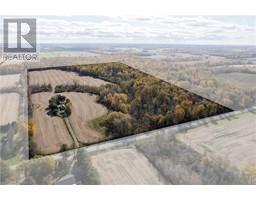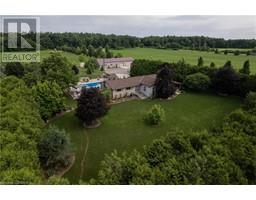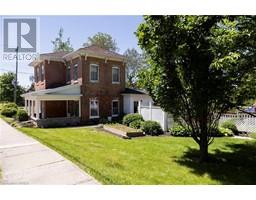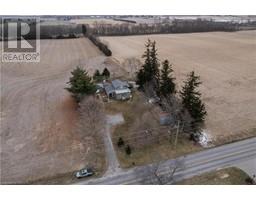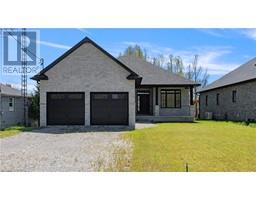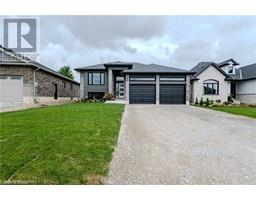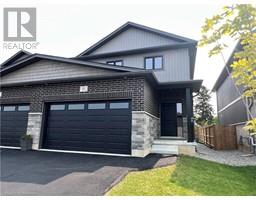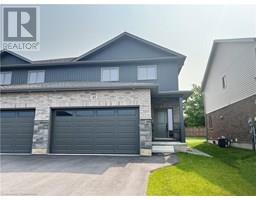1282 CONCESSION 6 TOWNSEND Road Rural Townsend, Waterford, Ontario, CA
Address: 1282 CONCESSION 6 TOWNSEND Road, Waterford, Ontario
Summary Report Property
- MKT ID40604074
- Building TypeHouse
- Property TypeSingle Family
- StatusBuy
- Added22 weeks ago
- Bedrooms4
- Bathrooms3
- Area3000 sq. ft.
- DirectionNo Data
- Added On18 Jun 2024
Property Overview
Welcome home to this one-of-a-kind, exquisite countryside home, perched on a 2 acre lot in Norfolk County. The show-stopping, better than new (2023) custom designed contemporary family home is set off of a quiet, paved country road & boasts approx. 3,000 sf of finished living space with 4 bedrooms, 2.5 bathrooms & a 1.5 car attached garage with inside entry. This home features everything that todays’ discerning buyers are searching for, including an open concept design with 10’ ceilings, pot lighting, numerous large windows allowing tons of natural lighting and panoramic views of the magnificent farmland surrounding you. Check out the lavish eat-in cooks’ kitchen with tons of cupboard and counter space, humongous island and pot lighting. The gorgeous fireplace is the focal point of the living room, along with huge picture windows and soaring 14’ ceilings, the perfect place to relax and unwind. Walk upstairs to find four bedrooms; the primary bedroom suite is like stepping into a room at the Ritz, with its amazing covered upper deck offering stunning views, spa-like private ensuite and walk-in closet. Another full bath rounds out this level. The basement is fully finished with a rec room, office space and utility room. Two laundry room locations, natural gas supplied to the home, as well as high speed internet available. Too many brand new wonderful features to mention here. Book your private viewing today and see firsthand why life is better in the country. (id:51532)
Tags
| Property Summary |
|---|
| Building |
|---|
| Land |
|---|
| Level | Rooms | Dimensions |
|---|---|---|
| Second level | Full bathroom | Measurements not available |
| Primary Bedroom | 14'3'' x 20'10'' | |
| Bedroom | 12'8'' x 12'1'' | |
| Bedroom | 12'8'' x 10'4'' | |
| Bedroom | 12'7'' x 12'1'' | |
| 4pc Bathroom | Measurements not available | |
| Basement | Utility room | 11'6'' x 19'8'' |
| Office | 18'8'' x 13'11'' | |
| Recreation room | 19'8'' x 27'8'' | |
| Main level | Laundry room | 8'4'' x 5'5'' |
| 2pc Bathroom | Measurements not available | |
| Eat in kitchen | 20'7'' x 20'10'' | |
| Dining room | 16'7'' x 13'4'' | |
| Living room | 15'4'' x 20'10'' |
| Features | |||||
|---|---|---|---|---|---|
| Paved driveway | Country residential | Automatic Garage Door Opener | |||
| Attached Garage | Dishwasher | Refrigerator | |||
| Stove | Hood Fan | Central air conditioning | |||





























