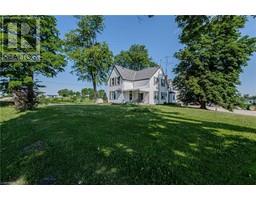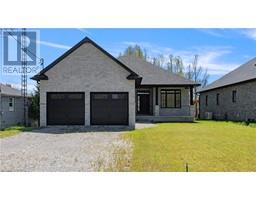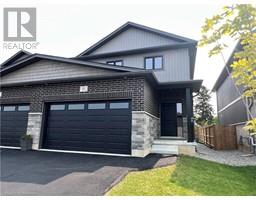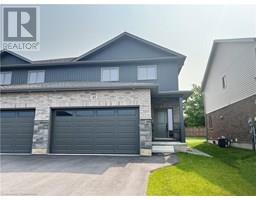33 VANROOY Trail Waterford, Waterford, Ontario, CA
Address: 33 VANROOY Trail, Waterford, Ontario
Summary Report Property
- MKT ID40629419
- Building TypeHouse
- Property TypeSingle Family
- StatusBuy
- Added14 weeks ago
- Bedrooms2
- Bathrooms2
- Area1291 sq. ft.
- DirectionNo Data
- Added On11 Aug 2024
Property Overview
Introducing a stunning new build nestled in the charming town of Waterford, located in the tranquil New Cedar Park subdivision. This impeccable 2-bedroom, 2-bathroom raised bungalow exudes modern elegance and offers a serene retreat from the hustle and bustle of city life. Step into a thoughtfully designed open-concept layout, highlighted by a spacious Great room adorned with vaulted ceilings and a walkout to a delightful sundeck, perfect for enjoying morning coffee or evening sunsets. The heart of the home is the custom kitchen, featuring sleek white shaker cabinetry, a central island, quartz countertops, and triple-pane patio doors leading to the backyard oasis. Luxury vinyl plank flooring and ceramic tiles grace the main floor, enhancing both style and functionality. The expansive principal bedroom boasts a walk-in closet and a luxurious 5-piece ensuite, complete with soaker tub, double vanity and full walk in shower with glass doors which offers a private sanctuary for relaxation. Additional features include central air conditioning, a deck for outdoor entertaining, and an alarm system for added security. The convenience of a double-car attached garage with silent automatic door openers adds to the appeal of this exceptional home. The basement offers lots of natural light and has the exterior walls already framed and insulated. Framed in bathroom with full rough in for a 3rd bathroom. Crafted with meticulous attention to detail by Ciommo Design, this home showcases superior craftsmanship, with 2x6 exterior wall construction, a brick and vinyl exterior, and an upgraded trim package throughout. Situated on a generous sized lot and steps to the Waterford walking trails! (id:51532)
Tags
| Property Summary |
|---|
| Building |
|---|
| Land |
|---|
| Level | Rooms | Dimensions |
|---|---|---|
| Main level | Bedroom | 10'10'' x 10'0'' |
| Primary Bedroom | 14'1'' x 13'0'' | |
| 4pc Bathroom | Measurements not available | |
| 4pc Bathroom | Measurements not available | |
| Kitchen | 14'9'' x 14'6'' | |
| Great room | 21'1'' x 12'0'' |
| Features | |||||
|---|---|---|---|---|---|
| Crushed stone driveway | Sump Pump | Automatic Garage Door Opener | |||
| Attached Garage | Central air conditioning | ||||


































































