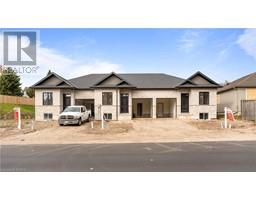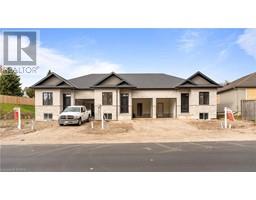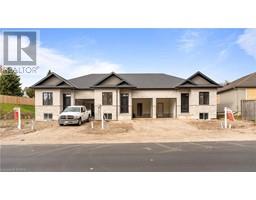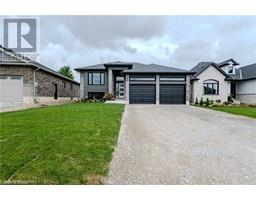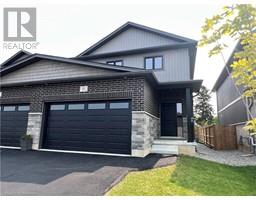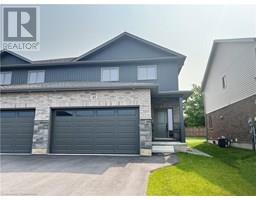172A MECHANIC Street Waterford, Waterford, Ontario, CA
Address: 172A MECHANIC Street, Waterford, Ontario
Summary Report Property
- MKT ID40567321
- Building TypeHouse
- Property TypeSingle Family
- StatusBuy
- Added22 weeks ago
- Bedrooms3
- Bathrooms3
- Area1642 sq. ft.
- DirectionNo Data
- Added On18 Jun 2024
Property Overview
Welcome to the charming and quaint town of Waterford, where this brand new 1650 sq ft bungalow awaits its lucky new owners. This stunning home has been completely finished from top to bottom, offering a comfortable and modern living space. With 3 bedrooms and 3 baths, there is plenty of room for the whole family. The primary bedroom boasts its own ensuite, providing a private retreat within the home. Convenience is key with main floor laundry and a mud room, making everyday tasks a breeze. The double car attached garage comes equipped with 2 door openers, ensuring easy access and ample storage space. The large open concept layout is perfect for entertaining, with a chef kitchen featuring quartz counters and a spacious island. The 9’ ceilings on the main floor create an airy and open atmosphere, while the coffered ceiling in the great room adds a touch of elegance. Pot lights throughout the home provide ample lighting, creating a warm and inviting ambiance. Enjoy the outdoors with a covered front porch and back porch, perfect for relaxing and enjoying the beautiful surroundings. This home is ideally located, with close proximity to shopping, schools, churches, and highway 24. The nearby towns of Brantford and Simcoe offer additional amenities and entertainment options. Nature enthusiasts will appreciate the Waterford ponds just up the road, providing a peaceful escape and opportunities for outdoor activities. For those seeking a beach getaway, Lake Erie is only a short 20-minute drive away. Don't miss out on the opportunity to own this beautiful home in the charming town of Waterford. Schedule your showing today and start enjoying the best of small-town living. (id:51532)
Tags
| Property Summary |
|---|
| Building |
|---|
| Land |
|---|
| Level | Rooms | Dimensions |
|---|---|---|
| Basement | 3pc Bathroom | Measurements not available |
| Recreation room | 20'5'' x 36'4'' | |
| Bedroom | 12'5'' x 13'0'' | |
| Main level | Bedroom | 10'0'' x 12'8'' |
| Laundry room | 6'10'' x 21'4'' | |
| Dining room | 11'2'' x 11'6'' | |
| 4pc Bathroom | Measurements not available | |
| Full bathroom | Measurements not available | |
| Primary Bedroom | 16'0'' x 11'8'' | |
| Kitchen | 14'0'' x 7'4'' | |
| Great room | 16'0'' x 16'0'' |
| Features | |||||
|---|---|---|---|---|---|
| Country residential | Sump Pump | Attached Garage | |||
| Central air conditioning | |||||









































