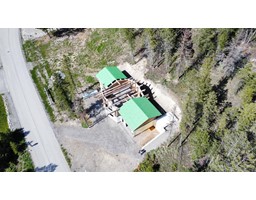11 - 4931 HOT SPRINGS ROAD, Fairmont Hot Springs, British Columbia, CA
Address: 11 - 4931 HOT SPRINGS ROAD, Fairmont Hot Springs, British Columbia
Summary Report Property
- MKT ID2478845
- Building TypeRow / Townhouse
- Property TypeSingle Family
- StatusBuy
- Added12 weeks ago
- Bedrooms3
- Bathrooms3
- Area2668 sq. ft.
- DirectionNo Data
- Added On23 Aug 2024
Property Overview
Welcome to 4931 Hot Springs Road! Discover an immaculate townhouse offering a spacious open-concept living, dining, and kitchen area, perfect for modern living and entertaining. This home features three comfortable bedrooms, one oversized den/office and three stylish bathrooms, ensuring personal space for everyone. The full basement, with a walkout onto a private patio, adds to the living space. Attention to detail is evident throughout, with granite countertops, stainless steel appliances, and gleaming hardwood and slate tile flooring enhancing the elegant design. An abundance of windows fill this beautiful bungalow with bright, natural daylight on every level. Fairmont Hot Springs is the location to be with all the outdoor activities you desire, as well as a short drive to additional restaurants and shopping. Contact your favourite REALTOR(R) for your private viewing. (id:51532)
Tags
| Property Summary |
|---|
| Building |
|---|
| Level | Rooms | Dimensions |
|---|---|---|
| Lower level | Bedroom | 11 x 14 |
| Full bathroom | Measurements not available | |
| Family room | 20 x 22'7 | |
| Den | 10'9 x 14 | |
| Utility room | 8 x 13 | |
| Main level | Kitchen | 12 x 13 |
| Dining room | 10 x 10 | |
| Living room | 12'4 x 17 | |
| Foyer | 8 x 15 | |
| Bedroom | 10'4 x 11'3 | |
| Primary Bedroom | 12 x 14'7 | |
| Laundry room | 3'6 x 6'10 | |
| Pantry | 3'5 x 7'7 | |
| Full bathroom | Measurements not available | |
| Partial bathroom | Measurements not available |
| Features | |||||
|---|---|---|---|---|---|
| Other | Central island | Balcony | |||
| Dryer | Microwave | Refrigerator | |||
| Washer | Central Vacuum | Window Coverings | |||
| Dishwasher | Garage door opener | Stove | |||
| Walk out | |||||































































