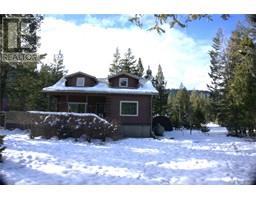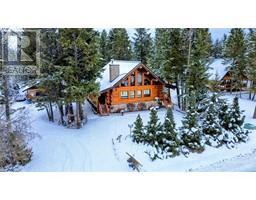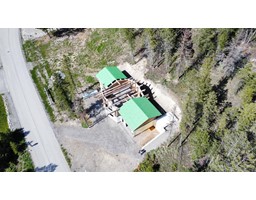5162 COLUMBIA RIVER ROAD, Fairmont Hot Springs, British Columbia, CA
Address: 5162 COLUMBIA RIVER ROAD, Fairmont Hot Springs, British Columbia
Summary Report Property
- MKT ID2478341
- Building TypeHouse
- Property TypeSingle Family
- StatusBuy
- Added23 weeks ago
- Bedrooms6
- Bathrooms4
- Area3426 sq. ft.
- DirectionNo Data
- Added On12 Jul 2024
Property Overview
BUYERS, This is the one you have been waiting for. Besides having a masssive 5 bedroom, 3 bathroom house, you will also have a gorgeous 1 bedroom, 1 bath income suite that can go a long way in assisting as a mortagage helper in hard times. Located in the heart of Fairmont, this 1/3 of and acre property is in close proximety to all of the wonderful activities Fairmont is well known for, skiing, golf, lazy river floats and more. Large enough to house the bigger families, as a bonus, there is a massive 36X 28 triple garage big enough to securely hold all of your toys and cars. Enjoy a relaxing evening over looking the mountains on the front deck or in the newly built, fully screened in, back deck gazebo, this house has it all and more. Features include a cozy wood burning fireplace, air conditioning, seperate entries, a metal roof, screened in gazebo, outside storage shed and under the deck storage, in-ground sprinkler and space for everyone. Call your REALTOR(R) today and begin enjoying the warmth only Fairmont gives. (id:51532)
Tags
| Property Summary |
|---|
| Building |
|---|
| Level | Rooms | Dimensions |
|---|---|---|
| Above | Other | 5 x 4'4 |
| Full bathroom | Measurements not available | |
| Bedroom | 13'11 x 13'4 | |
| Bedroom | 13'11 x 9'6 | |
| Den | 5'6 x 9 | |
| Lower level | Partial bathroom | Measurements not available |
| Bedroom | 12'7 x 13'3 | |
| Bedroom | 13'5 x 12'7 | |
| Recreation room | 18'5 x 17 | |
| Main level | Foyer | 8'5 x 5'7 |
| Kitchen | 13'10 x 13 | |
| Living room | 17'5 x 18'6 | |
| Primary Bedroom | 13'10 x 12'3 | |
| Other | 4'10 x 5'3 | |
| Full bathroom | Measurements not available | |
| Laundry room | 6'5 x 5'3 | |
| Other | Kitchen | 10'2 x 12'5 |
| Living room | 12 x 16 | |
| Full bathroom | Measurements not available | |
| Laundry room | 5'5 x 5'2 | |
| Bedroom | 10'6 x 11'10 | |
| Dining room | 11 x 13 |
| Features | |||||
|---|---|---|---|---|---|
| Unknown | Wall unit | ||||





























































